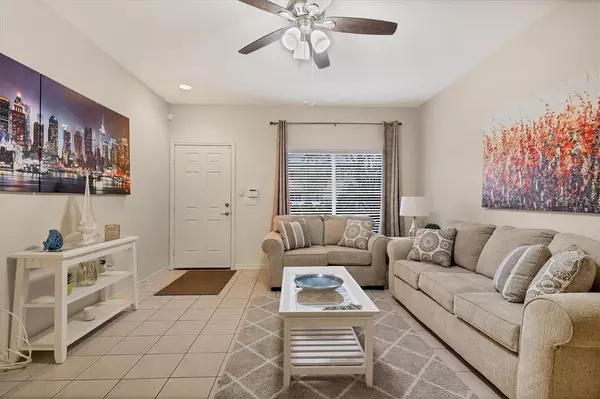$287,000
$297,000
3.4%For more information regarding the value of a property, please contact us for a free consultation.
2 Beds
3 Baths
1,537 SqFt
SOLD DATE : 03/17/2023
Key Details
Sold Price $287,000
Property Type Townhouse
Sub Type Townhouse
Listing Status Sold
Purchase Type For Sale
Square Footage 1,537 sqft
Price per Sqft $186
Subdivision Stoneywood Cove
MLS Listing ID N6123554
Sold Date 03/17/23
Bedrooms 2
Full Baths 2
Half Baths 1
HOA Fees $315/mo
HOA Y/N Yes
Originating Board Stellar MLS
Year Built 2006
Annual Tax Amount $1,938
Lot Size 871 Sqft
Acres 0.02
Property Description
Well-maintained 2 bedroom, 2.5 bathroom, plus office/loft townhouse conveniently located close to I-75 in the sought-after community of Stonewood Cove. The first floor features the living room, dining room, kitchen, half bath, along with the screened lanai. Upstairs you will find two large bedrooms, two full bathrooms, the office/loft area, and laundry. The townhouse is not in a flood zone and has a low HOA fee. It is conveniently located near shopping, restaurants, downtown Wellen Park, downtown Venice, and the white-sand beaches of SW Florida. Call today for your private showing!
Location
State FL
County Sarasota
Community Stoneywood Cove
Zoning RSF1
Rooms
Other Rooms Great Room, Inside Utility, Loft
Interior
Interior Features High Ceilings, Solid Surface Counters, Solid Wood Cabinets, Split Bedroom, Thermostat, Walk-In Closet(s), Window Treatments
Heating Central, Electric
Cooling Central Air
Flooring Carpet, Ceramic Tile
Furnishings Partially
Fireplace false
Appliance Dishwasher, Disposal, Dryer, Electric Water Heater, Microwave, Range, Refrigerator, Washer
Laundry Inside, Laundry Closet
Exterior
Exterior Feature Irrigation System, Sidewalk, Sliding Doors, Storage
Garage Curb Parking, Guest
Pool Heated, In Ground
Community Features Deed Restrictions, Pool, Sidewalks
Utilities Available Cable Connected, Electricity Connected, Public, Sewer Connected, Water Connected
Amenities Available Pool
Waterfront false
View Trees/Woods
Roof Type Shingle
Porch Screened
Garage false
Private Pool No
Building
Story 2
Entry Level Two
Foundation Slab
Lot Size Range 0 to less than 1/4
Sewer Public Sewer
Water Public
Structure Type Block, Stucco
New Construction false
Schools
Elementary Schools Taylor Ranch Elementary
Middle Schools Venice Area Middle
High Schools Venice Senior High
Others
Pets Allowed Yes
HOA Fee Include Pool, Maintenance Grounds, Pool, Sewer, Water
Senior Community No
Pet Size Extra Large (101+ Lbs.)
Ownership Fee Simple
Monthly Total Fees $315
Acceptable Financing Cash, Conventional, FHA, USDA Loan, VA Loan
Membership Fee Required Required
Listing Terms Cash, Conventional, FHA, USDA Loan, VA Loan
Num of Pet 2
Special Listing Condition None
Read Less Info
Want to know what your home might be worth? Contact us for a FREE valuation!

Our team is ready to help you sell your home for the highest possible price ASAP

© 2024 My Florida Regional MLS DBA Stellar MLS. All Rights Reserved.
Bought with HUNT BROTHERS REALTY, INC.
GET MORE INFORMATION

EPIC Smart Assistant






