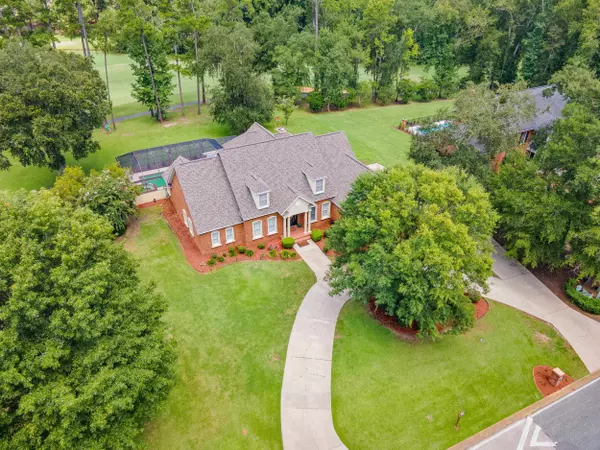$779,000
$899,900
13.4%For more information regarding the value of a property, please contact us for a free consultation.
4 Beds
4 Baths
4,120 SqFt
SOLD DATE : 01/20/2023
Key Details
Sold Price $779,000
Property Type Single Family Home
Sub Type Detached Single Family
Listing Status Sold
Purchase Type For Sale
Square Footage 4,120 sqft
Price per Sqft $189
Subdivision Golden Eagle Plantation
MLS Listing ID 349971
Sold Date 01/20/23
Style Traditional/Classical
Bedrooms 4
Full Baths 3
Half Baths 1
Construction Status Brick 4 Sides,Slab
HOA Fees $63/ann
Year Built 1995
Lot Size 0.560 Acres
Lot Dimensions 125x181x140x185
Property Description
Gorgeous and well-maintained 4 bedroom 3.5 bath golf course frontage pool home in desirable Golden Eagle! This home offers so much in living spaces and style. Three separate large living room for family needs, a large master suite with huge walk-in closet, gorgeous windows with tons of natural light as you overlook your swimming pool, and the sixth hole of Golden Eagle golf course. Other features include: REAL hardwood floors refinished 2022, industrial kitchen appliances, chilled wine room, brand new roof 2022, re-surfaced pool deck 2022, new fans and fixtures 2022, custom kitchen cabinet drawers & storage, and so much more! Truly a gorgeous home in this upscale gated community. The perfect home for raising a family and having plenty of space to entertain. Please schedule a showing today!
Location
State FL
County Leon
Area Ne-01
Rooms
Family Room 16x20
Other Rooms Foyer, Pantry, Porch - Covered, Porch - Screened, Utility Room - Inside, Walk-in Closet
Master Bedroom 22x14
Bedroom 2 13x12
Bedroom 3 13x12
Bedroom 4 13x12
Bedroom 5 13x12
Living Room 13x12
Dining Room 15x12 15x12
Kitchen 17x15 17x15
Family Room 13x12
Interior
Heating Central, Electric, Fireplace - Gas, Heat Pump
Cooling Central, Electric, Fans - Ceiling
Flooring Carpet, Tile, Hardwood
Equipment Dishwasher, Disposal, Microwave, Refrigerator w/Ice, Range/Oven
Exterior
Exterior Feature Traditional/Classical
Garage Garage - 2 Car
Pool Concrete, Pool - In Ground, Pool Equipment, Screened Pool, Owner
Utilities Available 2+ Heaters, Gas
View Golf Course Frontage
Road Frontage Curb & Gutters, Maint - Private, Paved, Street Lights
Private Pool Yes
Building
Lot Description Separate Family Room, Kitchen with Bar, Kitchen - Eat In, Separate Dining Room, Separate Living Room
Story Bedroom - Split Plan, Story - Two MBR Down
Level or Stories Bedroom - Split Plan, Story - Two MBR Down
Construction Status Brick 4 Sides,Slab
Schools
Elementary Schools Killearn Lakes
Middle Schools Deerlake
High Schools Chiles
Others
HOA Fee Include Common Area,Maintenance - Exterior,Insurance
Ownership Kentnor
SqFt Source Other
Acceptable Financing Conventional, FHA, VA
Listing Terms Conventional, FHA, VA
Read Less Info
Want to know what your home might be worth? Contact us for a FREE valuation!

Our team is ready to help you sell your home for the highest possible price ASAP
Bought with Ekk Realty Group
GET MORE INFORMATION

EPIC Smart Assistant






