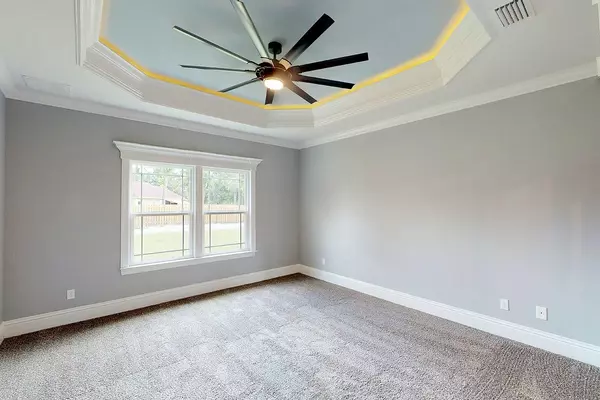$374,000
$374,000
For more information regarding the value of a property, please contact us for a free consultation.
3 Beds
2 Baths
1,824 SqFt
SOLD DATE : 06/10/2022
Key Details
Sold Price $374,000
Property Type Single Family Home
Sub Type Detached Single Family
Listing Status Sold
Purchase Type For Sale
Square Footage 1,824 sqft
Price per Sqft $205
Subdivision Hidden Forest
MLS Listing ID 342070
Sold Date 06/10/22
Style Craftsman
Bedrooms 3
Full Baths 2
Construction Status Siding - Fiber Cement
HOA Fees $8/ann
Year Built 2022
Lot Size 2.000 Acres
Lot Dimensions 181x479x175x478
Property Description
Construction is beginning in Hidden Forest, Pafford Constructions newest subdivision. The Allison 2 is a gorgeous Craftsman style home with 3 bedrooms, 2 baths, plus office which could be 4th bedroom. The interior has all of Pafford's upgrades including, timeless real wood floors in living areas, extensive trim work, and coffered ceiling in living room. Kitchen has SS appliances, granite counters, island w/bar, plus eat-in area. Master bedroom has trey ceiling and walk-in closet. In the spacious master bath is beautiful tiled walk-in shower, granite counters, and garden tub. Side entry garage, screen porch, inside utility, all on two acres. Pictures are of a previously built home.
Location
State FL
County Wakulla
Area Wakulla-3
Rooms
Other Rooms Foyer, Garage Enclosed, Pantry, Porch - Screened, Utility Room - Inside, Walk-in Closet
Master Bedroom 14x15
Bedroom 2 11x11
Bedroom 3 11x11
Bedroom 4 11x11
Bedroom 5 11x11
Living Room 11x11
Dining Room 11x11 11x11
Kitchen 11x12 11x12
Family Room 11x11
Interior
Heating Central, Electric, Heat Pump
Cooling Central, Electric, Fans - Ceiling
Flooring Carpet, Tile, Hardwood
Equipment Dishwasher, Microwave, Refrigerator w/Ice, Range/Oven
Exterior
Exterior Feature Craftsman
Parking Features Garage - 2 Car
Utilities Available Electric
View None
Road Frontage Paved
Private Pool No
Building
Lot Description Great Room, Kitchen with Bar, Kitchen - Eat In
Story Story - One, Bedroom - Split Plan
Level or Stories Story - One, Bedroom - Split Plan
Construction Status Siding - Fiber Cement
Schools
Elementary Schools Medart
Middle Schools Wakulla
High Schools Wakulla
Others
Ownership Pafford Construction
SqFt Source Other
Acceptable Financing Conventional, FHA, VA
Listing Terms Conventional, FHA, VA
Read Less Info
Want to know what your home might be worth? Contact us for a FREE valuation!

Our team is ready to help you sell your home for the highest possible price ASAP
Bought with Wakulla Realty Inc
GET MORE INFORMATION

EPIC Smart Assistant






