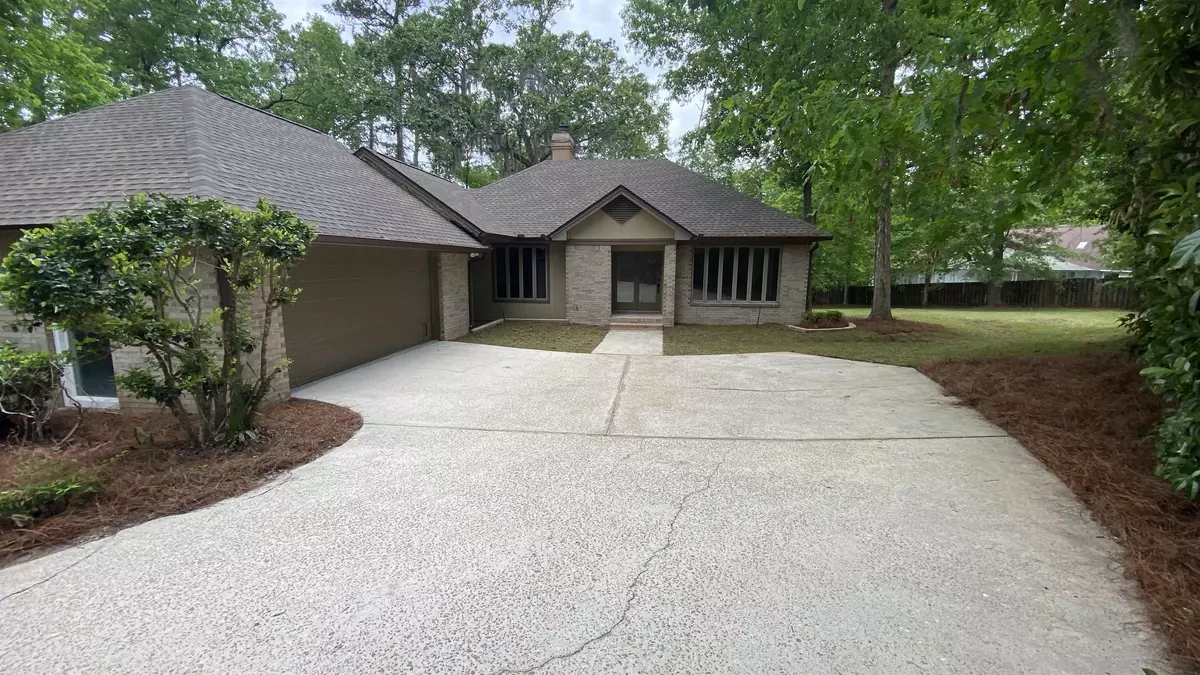$515,000
$499,900
3.0%For more information regarding the value of a property, please contact us for a free consultation.
3 Beds
3 Baths
2,360 SqFt
SOLD DATE : 05/26/2022
Key Details
Sold Price $515,000
Property Type Single Family Home
Sub Type Detached Single Family
Listing Status Sold
Purchase Type For Sale
Square Footage 2,360 sqft
Price per Sqft $218
Subdivision Golden Eagle Plantation
MLS Listing ID 344261
Sold Date 05/26/22
Style Modern/Contemporary
Bedrooms 3
Full Baths 2
Half Baths 1
Construction Status Brick 3 Sides,Siding - Fiber Cement
HOA Fees $66/ann
Year Built 1990
Lot Size 0.640 Acres
Lot Dimensions 180x75x75x140x135
Property Description
*Professional photos coming soon* Beautiful 3bed/2.5 bath home located in the desirable gated community of Golden Eagle situated on over a half acre & on a quite cul de sac. Home features include an open floor-plan, new water heater 2022, roof and HVAC 2016, hardwood floors & tile throughout the entire home, interior laundry room, eat in kitchen with 1 inch granite countertops, stainless steel appliances, soaring 20 ft ceilings in the family room with a skylight, crown molding throughout the common areas & trim galore, double sided wood burning fireplace, master bath w/walk in shower & a Jacuzzi jetted tub, windows have been upgraded, 68â tall windows allowing for a lot of natural light everywhere, separate office and large deck great for entertaining. Close to the lake and canoe landing, A rated school zones and conveniently located close to shopping plazas, shopping and restaurants, selling âas isâ
Location
State FL
County Leon
Area Ne-01
Rooms
Family Room 19x15
Other Rooms Foyer, Pantry, Study/Office, Utility Room - Inside, Walk-in Closet
Master Bedroom 13x13
Bedroom 2 13x11
Bedroom 3 13x11
Bedroom 4 13x11
Bedroom 5 13x11
Living Room 13x11
Dining Room 13x11 13x11
Kitchen 23x10 23x10
Family Room 13x11
Interior
Heating Central, Fireplace - Wood
Cooling Central, Electric, Fans - Ceiling
Flooring Tile, Hardwood
Equipment Central Vacuum, Dishwasher, Disposal, Microwave, Oven(s), Refrigerator w/Ice, Security Syst Equip-Owned
Exterior
Exterior Feature Modern/Contemporary
Garage Garage - 2 Car
Utilities Available Electric
View None
Road Frontage Curb & Gutters
Private Pool No
Building
Lot Description Separate Family Room, Kitchen with Bar, Kitchen - Eat In, Separate Dining Room
Story Story - One, Split Foyer
Level or Stories Story - One, Split Foyer
Construction Status Brick 3 Sides,Siding - Fiber Cement
Schools
Elementary Schools Killearn Lakes
Middle Schools Deerlake
High Schools Chiles
Others
Ownership Deen Enterprises LLC
SqFt Source Tax
Acceptable Financing Call LAG for Terms, Conventional, FHA, VA
Listing Terms Call LAG for Terms, Conventional, FHA, VA
Read Less Info
Want to know what your home might be worth? Contact us for a FREE valuation!

Our team is ready to help you sell your home for the highest possible price ASAP
Bought with Hamilton Realty Advisors LLC
GET MORE INFORMATION

EPIC Smart Assistant






