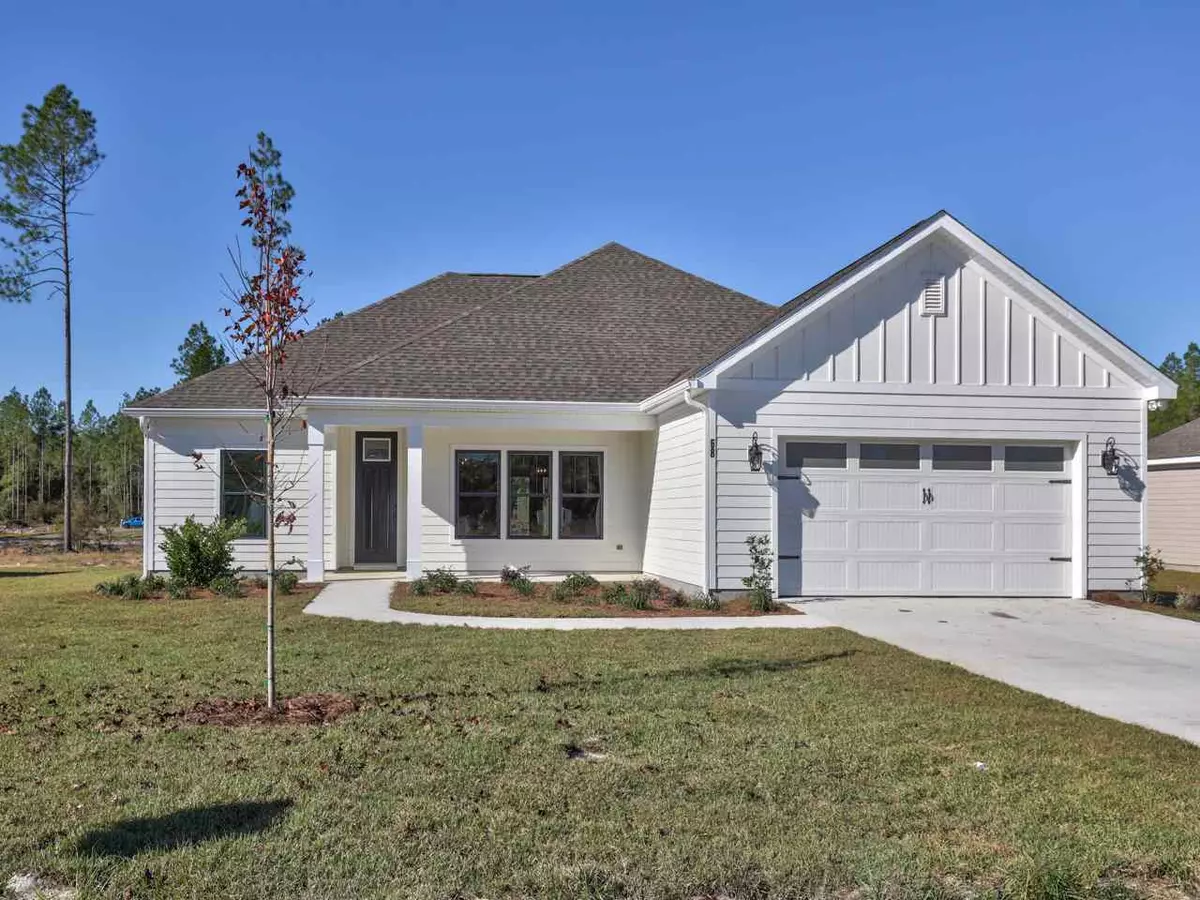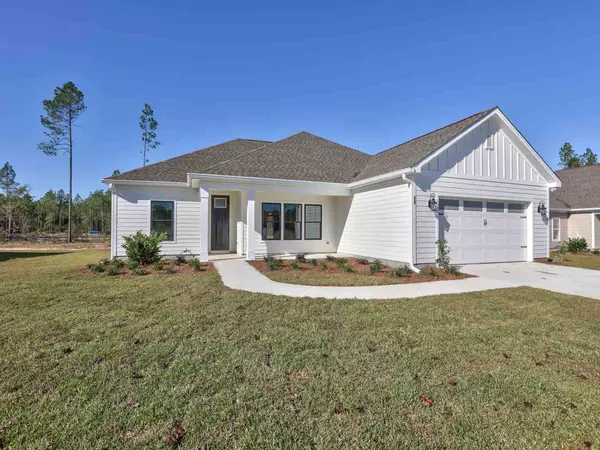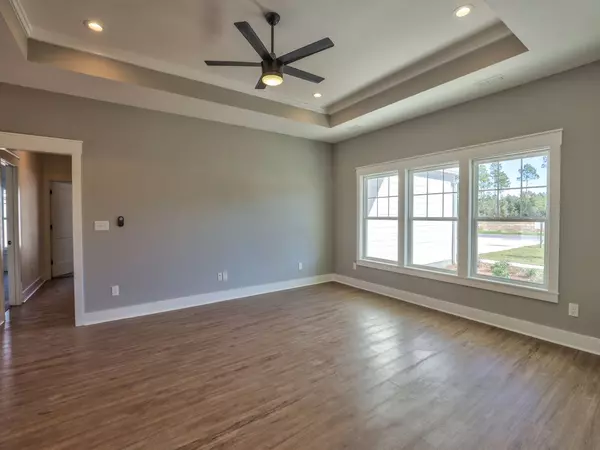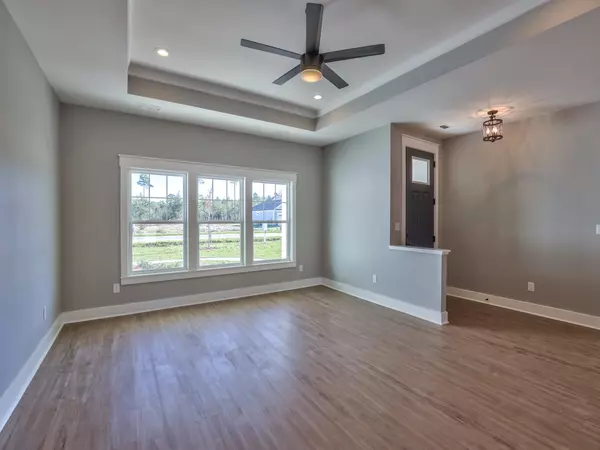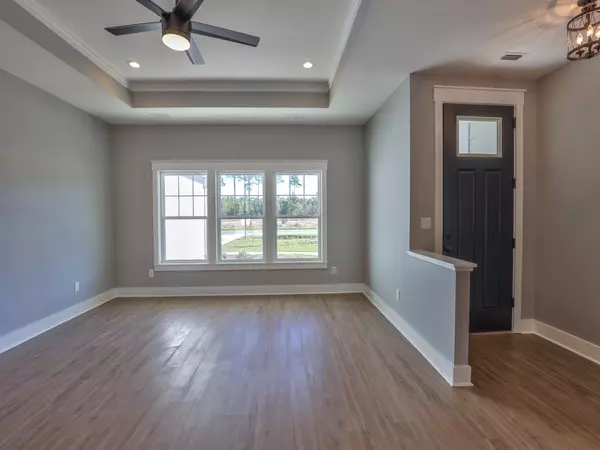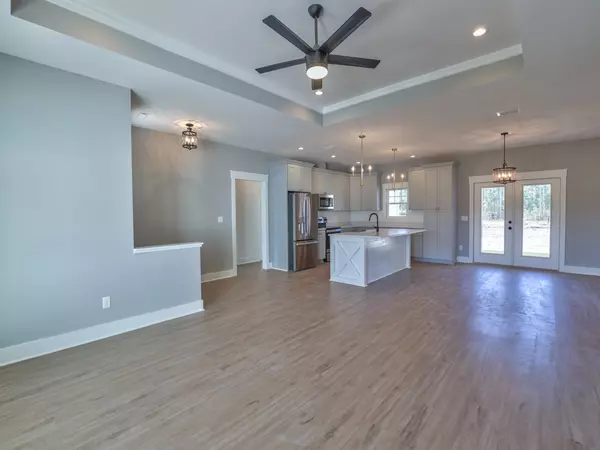$309,900
$309,900
For more information regarding the value of a property, please contact us for a free consultation.
4 Beds
3 Baths
1,898 SqFt
SOLD DATE : 05/13/2021
Key Details
Sold Price $309,900
Property Type Single Family Home
Sub Type Detached Single Family
Listing Status Sold
Purchase Type For Sale
Square Footage 1,898 sqft
Price per Sqft $163
Subdivision Chadwick Estates
MLS Listing ID 324266
Sold Date 05/13/21
Style Craftsman
Bedrooms 4
Full Baths 3
Construction Status Siding - Fiber Cement,Slab,Construction - New
HOA Fees $12/ann
Year Built 2021
Lot Size 0.360 Acres
Lot Dimensions 176x88x176x88
Property Description
Brand new home in Crawfordville's newest subdivision, Chadwick Estates. Built by the reputable Southern Coastal Homes, the popular Coastal Model is scheduled for completion in Spring 2021. This is a 4 bedroom, 3 full bathroom home that sits on a sizeable lot, and has a 2 car garage. The large master bedroom has trey ceilings, a spacious walk-in closet, double sink vanity, and a beautiful tiled shower. The house features an open floor plan, covered porch, premium kitchen upgrades, custom trim accents, and much more! Other lots available where you can pick from your choice of floor plans and many finishes. Pictures and virtual tour are from a previously built home.
Location
State FL
County Wakulla
Area Wakulla-2
Rooms
Family Room 19x15
Other Rooms Garage Enclosed, Pantry, Porch - Covered, Utility Room - Inside, Walk-in Closet
Master Bedroom 16x14
Bedroom 2 13x11
Bedroom 3 13x11
Bedroom 4 13x11
Bedroom 5 13x11
Living Room 13x11
Dining Room 13x12 13x12
Kitchen 13x11 13x11
Family Room 13x11
Interior
Heating Central, Electric, Heat Pump
Cooling Central, Electric, Fans - Ceiling
Flooring Carpet, Tile
Equipment Dishwasher, Disposal, Microwave, Oven(s), Refrigerator w/Ice, Stove
Exterior
Exterior Feature Craftsman
Parking Features Garage - 2 Car
Utilities Available Electric
View None
Road Frontage Paved, Street Lights, Sidewalks
Private Pool No
Building
Lot Description Kitchen with Bar, Open Floor Plan
Story Story - One, Bedroom - Split Plan
Level or Stories Story - One, Bedroom - Split Plan
Construction Status Siding - Fiber Cement,Slab,Construction - New
Schools
Elementary Schools Riversink Elementary
Middle Schools Riversprings-Wakulla
High Schools Wakulla
Others
HOA Fee Include Common Area,Maintenance - Road,Street Lights,Playground/Park
Ownership Southern Coastal Homes
SqFt Source Other
Acceptable Financing Conventional, FHA, VA, USDA/RD
Listing Terms Conventional, FHA, VA, USDA/RD
Read Less Info
Want to know what your home might be worth? Contact us for a FREE valuation!

Our team is ready to help you sell your home for the highest possible price ASAP
Bought with Jeep Girl Realty Inc
GET MORE INFORMATION

EPIC Smart Assistant

