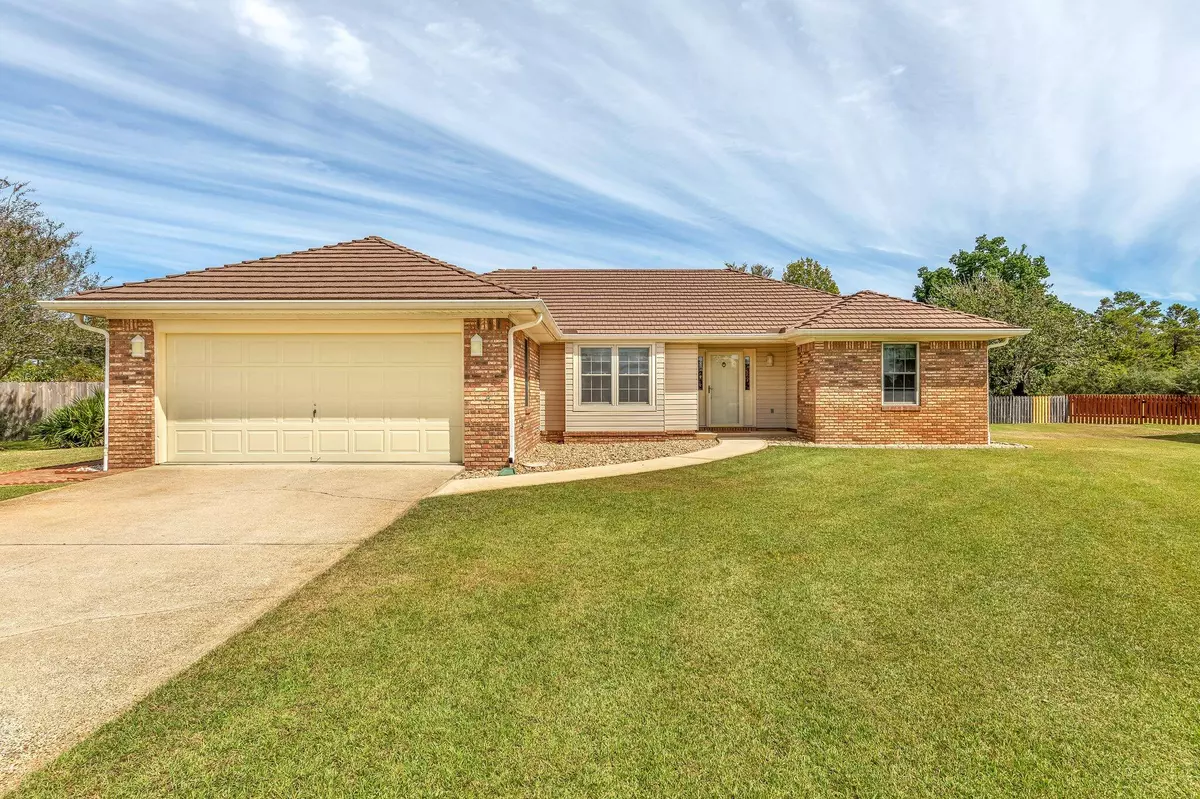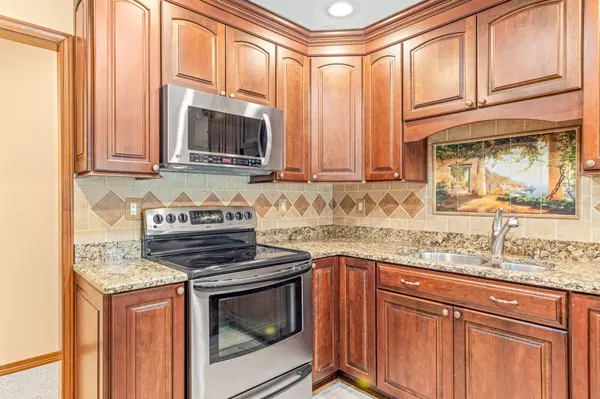$425,000
$415,000
2.4%For more information regarding the value of a property, please contact us for a free consultation.
3 Beds
2 Baths
1,900 SqFt
SOLD DATE : 10/28/2022
Key Details
Sold Price $425,000
Property Type Single Family Home
Sub Type Ranch
Listing Status Sold
Purchase Type For Sale
Square Footage 1,900 sqft
Price per Sqft $223
Subdivision Chateau Pres De La Mer
MLS Listing ID 909512
Sold Date 10/28/22
Bedrooms 3
Full Baths 2
Construction Status Construction Complete
HOA Y/N No
Year Built 1986
Lot Size 0.390 Acres
Acres 0.39
Property Description
Welcome home to this 3/2 plus BONUS ROOM brick/vinyl home with a unique rustic metal roof located in a highly desirable Chateau Pres de la Mer subdivision. Tucked away from ''bloody 98'', this home is a very short commute to Hurlburt or Eglin AFB but still in a quiet subdivision. Only MINUTES from the Emerald Coast beaches and NO HOA! This home has been updated and has far too many features to list here. The property backs up to Eglin property, so you won't have to worry about neighbors building behind you. The kitchen bay window and the added skylights throughout the home allow plenty of natural light to come in. Updated granite countertops, stainless steel appliances, cherry wood cabinetry, wine bar, and faux tile padded floor.
Location
State FL
County Okaloosa
Area 12 - Fort Walton Beach
Zoning Resid Single Family
Interior
Interior Features Ceiling Raised, Fireplace Gas, Floor Tile, Floor Vinyl, Floor WW Carpet, Furnished - Some, Lighting Recessed, Pantry, Skylight(s), Washer/Dryer Hookup, Window Bay, Window Treatmnt Some
Appliance Cooktop, Dishwasher, Microwave, Refrigerator, Smoke Detector, Smooth Stovetop Rnge, Warranty Provided
Exterior
Exterior Feature BBQ Pit/Grill, Fenced Back Yard, Fenced Privacy, Fireplace, Hurricane Shutters, Lawn Pump, Patio Covered, Pool - Enclosed, Pool - Heated, Pool - In-Ground, Pool - Vinyl Liner, Porch Screened, Rain Gutter, Sprinkler System, Workshop
Garage Garage Attached
Garage Spaces 2.0
Pool Private
Utilities Available Electric, Gas - Natural, Public Sewer
Private Pool Yes
Building
Story 1.0
Structure Type Roof Metal,Siding Brick Some,Siding Vinyl
Construction Status Construction Complete
Schools
Elementary Schools Florosa
Others
Energy Description AC - Central Elect,Ceiling Fans,Heat Cntrl Electric,Heat Cntrl Gas,Roof Vent,Water Heater - Gas
Financing Conventional,FHA,VA
Read Less Info
Want to know what your home might be worth? Contact us for a FREE valuation!

Our team is ready to help you sell your home for the highest possible price ASAP
Bought with Berkshire Hathaway HomeServices
GET MORE INFORMATION

EPIC Smart Assistant






