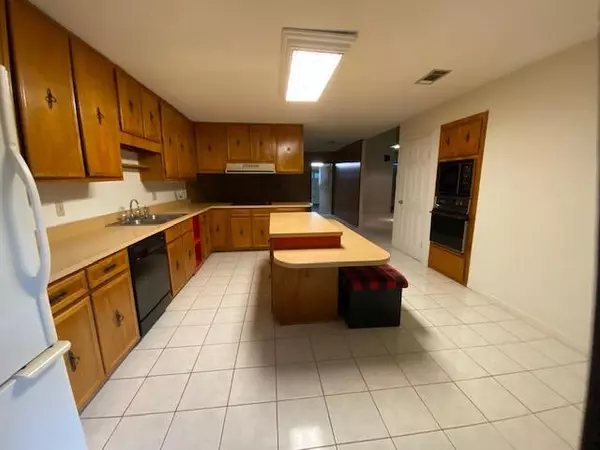$313,000
$331,900
5.7%For more information regarding the value of a property, please contact us for a free consultation.
2 Beds
2 Baths
1,972 SqFt
SOLD DATE : 02/11/2022
Key Details
Sold Price $313,000
Property Type Townhouse
Sub Type Townhome
Listing Status Sold
Purchase Type For Sale
Square Footage 1,972 sqft
Price per Sqft $158
Subdivision Donlabrook Gardyns
MLS Listing ID 886239
Sold Date 02/11/22
Bedrooms 2
Full Baths 2
Construction Status Construction Complete
HOA Y/N No
Year Built 1982
Annual Tax Amount $838
Tax Year 2020
Lot Size 3,049 Sqft
Acres 0.07
Property Description
BRAND NEW ROOF!!!! This lovely home is nearly 2000sf with an Open floor-plan and HUGE Rooms! Located very close to Fort Walton Beach Medical Center/White Wilson and Military Bases. There are 2 Master Bedrooms, one upstairs and one downstairs. As you enter, the Formal Dining room is to your right and the Living Room is to your left. Living Room has SOARING ceilings & a lovely Fireplace. The Dining room opens to the Kitchen which has a long and wide Breakfast bar a HUGE Kitchen Island with Storage. There is an additional dining area between the Kitchen and the Garage. There are ample cabinets and counter tops! On the First Floor, there is one Large Bedroom, a Full Bath AND an additional Florida/Multi-purpose room that is not included in the heated & cooled square footage! Upstairs,
Location
State FL
County Okaloosa
Area 12 - Fort Walton Beach
Zoning Resid Multi-Family
Rooms
Kitchen First
Interior
Interior Features Breakfast Bar, Ceiling Cathedral, Fireplace, Floor Tile, Floor Vinyl, Floor WW Carpet, Kitchen Island, Shelving, Washer/Dryer Hookup, Window Treatment All, Woodwork Painted
Appliance Auto Garage Door Opn, Cooktop, Dishwasher, Disposal, Microwave, Oven Self Cleaning, Range Hood, Smoke Detector, Stove/Oven Electric
Exterior
Exterior Feature Fenced Back Yard, Fenced Privacy, Patio Covered, Patio Open
Garage Garage, Garage Attached
Garage Spaces 2.0
Pool None
Utilities Available Electric, Phone, Public Sewer, Public Water, TV Cable
Private Pool No
Building
Lot Description Interior, Level
Story 2.0
Structure Type Brick,Frame,Roof Dimensional Shg,Siding Vinyl,Slab,Trim Vinyl
Construction Status Construction Complete
Schools
Elementary Schools Kenwood
Others
Energy Description AC - High Efficiency,Ceiling Fans,Double Pane Windows,Heat Pump Air To Air,Ridge Vent,Water Heater - Elect
Financing Conventional,FHA,VA
Read Less Info
Want to know what your home might be worth? Contact us for a FREE valuation!

Our team is ready to help you sell your home for the highest possible price ASAP
Bought with Dream Team Realty of NW Florida LLC
GET MORE INFORMATION

EPIC Smart Assistant






