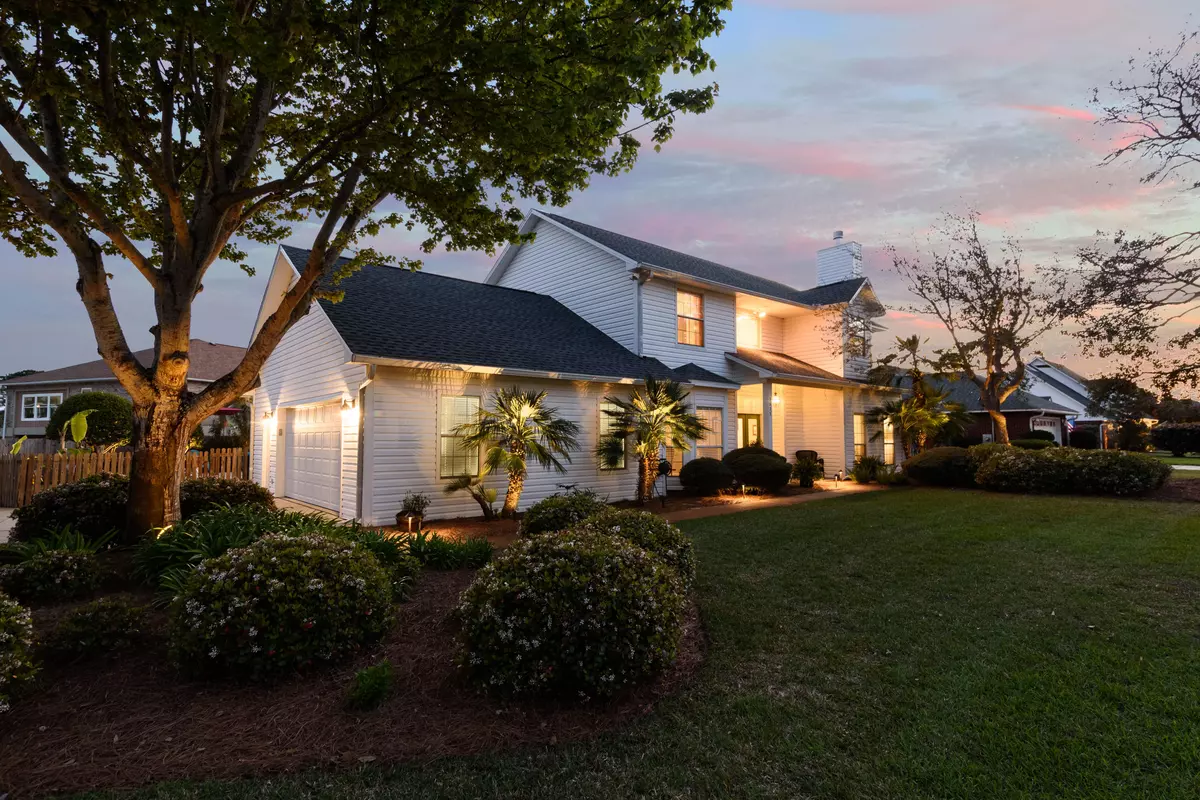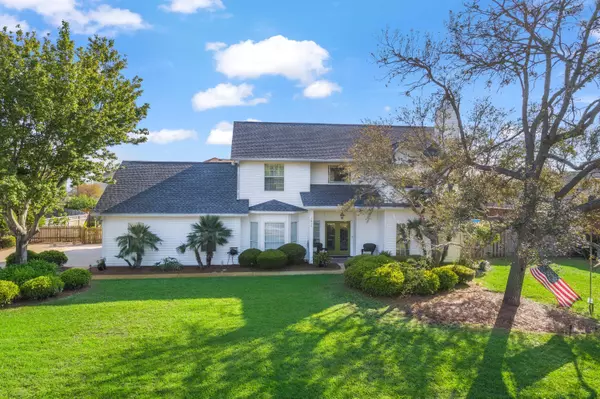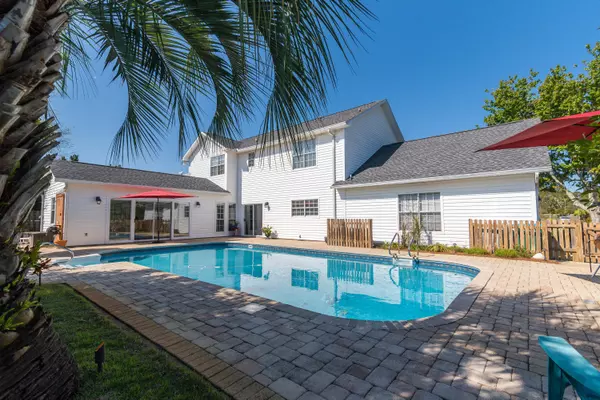$542,500
$550,000
1.4%For more information regarding the value of a property, please contact us for a free consultation.
4 Beds
4 Baths
2,608 SqFt
SOLD DATE : 06/15/2021
Key Details
Sold Price $542,500
Property Type Single Family Home
Sub Type Traditional
Listing Status Sold
Purchase Type For Sale
Square Footage 2,608 sqft
Price per Sqft $208
Subdivision Tiger Point
MLS Listing ID 868529
Sold Date 06/15/21
Bedrooms 4
Full Baths 3
Half Baths 1
Construction Status Construction Complete
HOA Fees $11/ann
HOA Y/N Yes
Year Built 1984
Lot Size 10,890 Sqft
Acres 0.25
Property Description
Located in Tiger Point golf course community, this 4 bedroom 3.5 bathroom home offers a saltwater pool (36x18) and a wonderful outdoor entertaining space with pavers encompassing the pool and a bonus room with en-suite bathroom located on the first floor. This space makes for a perfect in-law suite, home gym, office or playroom. This bonus room has a separate cooling unit with French doors that open to the lanai and the bathroom has a walk-in shower and floor-to-ceiling tile. You'll enjoy 2 separate living spaces, formal dining room, custom kitchen and granite flooring throughout the entire first level. The kitchen comes equipped with unique granite countertops, custom cabinetry with abundant storage, pantry, wall oven, convection oven, breakfast bar, island with electric cooktop and fridg
Location
State FL
County Santa Rosa
Area 11 - Navarre/Gulf Breeze
Zoning Resid Single Family
Rooms
Guest Accommodations Golf
Kitchen First
Interior
Interior Features Breakfast Bar, Built-In Bookcases, Ceiling Crwn Molding, Ceiling Raised, Fireplace, Floor Tile, Floor WW Carpet, Guest Quarters, Kitchen Island, Lighting Recessed, Pantry, Washer/Dryer Hookup
Appliance Auto Garage Door Opn, Dishwasher, Disposal, Microwave, Oven Double, Oven Self Cleaning, Refrigerator, Refrigerator W/IceMk, Smoke Detector, Smooth Stovetop Rnge, Stove/Oven Electric
Exterior
Exterior Feature Fenced Back Yard, Fenced Privacy, Patio Open, Pool - In-Ground, Pool - Vinyl Liner, Porch, Sprinkler System
Parking Features Garage Attached, Oversized
Garage Spaces 2.0
Pool Private
Community Features Golf
Utilities Available Public Sewer, Public Water
View Sound
Private Pool Yes
Building
Lot Description Within 1/2 Mile to Water
Story 2.0
Structure Type Frame,Roof Dimensional Shg,Siding Vinyl,Slab,Trim Vinyl
Construction Status Construction Complete
Schools
Elementary Schools Oriole Beach
Others
HOA Fee Include Master Association
Assessment Amount $143
Energy Description AC - 2 or More,AC - Central Elect,Ceiling Fans,Double Pane Windows,Heat Cntrl Electric,Water Heater - Elect
Financing Conventional,FHA,VA
Read Less Info
Want to know what your home might be worth? Contact us for a FREE valuation!

Our team is ready to help you sell your home for the highest possible price ASAP
Bought with ECN - Unknown Office
GET MORE INFORMATION

EPIC Smart Assistant






