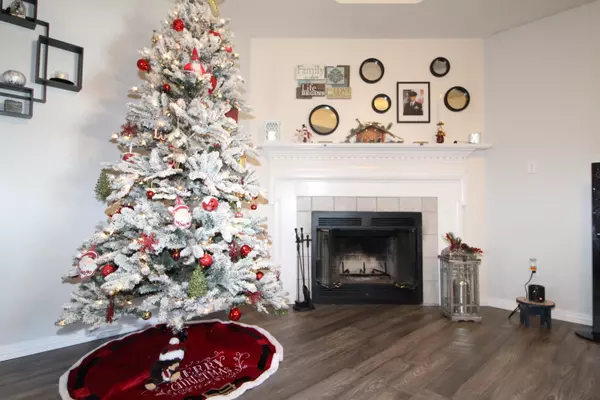$227,000
$227,000
For more information regarding the value of a property, please contact us for a free consultation.
3 Beds
2 Baths
1,408 SqFt
SOLD DATE : 01/24/2020
Key Details
Sold Price $227,000
Property Type Single Family Home
Sub Type Contemporary
Listing Status Sold
Purchase Type For Sale
Square Footage 1,408 sqft
Price per Sqft $161
Subdivision Southern Pines
MLS Listing ID 834772
Sold Date 01/24/20
Bedrooms 3
Full Baths 2
Construction Status Construction Complete
HOA Fees $18/ann
HOA Y/N Yes
Year Built 2000
Annual Tax Amount $1,831
Tax Year 2018
Lot Size 5,662 Sqft
Acres 0.13
Property Description
GIVE THE GIFT YOUR FAMILY DESERVES! Fantastic well maintained home situated in a private neighborhood with no through traffic. Spacious living room with trey ceilings, new vinyl plank tile flooring and a fireplace with mantle for those cozy winter nights. Dining area opens into the living room and the kitchen making entertaining a breeze. Light and bright kitchen with lots of cabinets and counter space, pantry and tile flooring. Florida room off the dining area could also be used as an office has access to the deck and backyard perfect for grilling out. Master bedroom suite has a private bath with double vanities and a walk-in closet. Split floor plan allows additional privacy from children and guests. Two additional bedrooms and a full bath complete this perfect package.
Location
State FL
County Okaloosa
Area 12 - Fort Walton Beach
Zoning Resid Single Family
Rooms
Kitchen First
Interior
Interior Features Breakfast Bar, Ceiling Tray/Cofferd, Fireplace, Floor Tile, Floor WW Carpet, Lighting Track, Pantry, Pull Down Stairs, Split Bedroom, Washer/Dryer Hookup, Window Treatment All, Woodwork Painted
Appliance Auto Garage Door Opn, Dishwasher, Disposal, Oven Self Cleaning, Range Hood, Refrigerator W/IceMk, Smoke Detector, Stove/Oven Electric
Exterior
Exterior Feature Deck Open, Fenced Back Yard, Fenced Privacy, Lawn Pump, Sprinkler System
Garage Garage, Garage Attached
Garage Spaces 2.0
Pool None
Utilities Available Electric, Phone, Public Sewer, Public Water, TV Cable
Private Pool No
Building
Lot Description Covenants, Interior, Level, Restrictions
Story 1.0
Structure Type Roof Composite Shngl,Siding Brick Front,Siding Vinyl,Slab,Trim Vinyl
Construction Status Construction Complete
Schools
Elementary Schools Kenwood
Others
HOA Fee Include Master Association
Assessment Amount $225
Energy Description AC - Central Elect,Ceiling Fans,Double Pane Windows,Heat Cntrl Electric,Water Heater - Elect
Financing Conventional,FHA,VA
Read Less Info
Want to know what your home might be worth? Contact us for a FREE valuation!

Our team is ready to help you sell your home for the highest possible price ASAP
Bought with Century 21 AllPoints Realty
GET MORE INFORMATION

EPIC Smart Assistant






