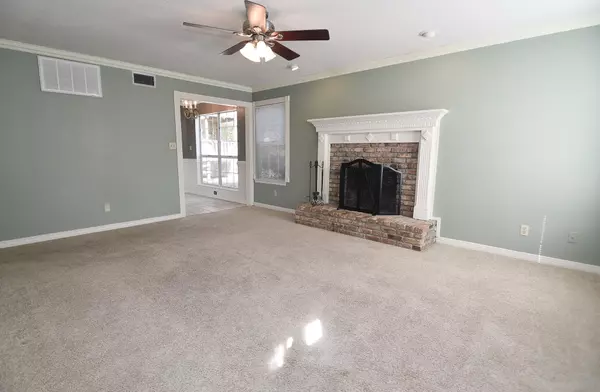$200,500
$204,900
2.1%For more information regarding the value of a property, please contact us for a free consultation.
3 Beds
3 Baths
1,421 SqFt
SOLD DATE : 02/03/2020
Key Details
Sold Price $200,500
Property Type Single Family Home
Sub Type Traditional
Listing Status Sold
Purchase Type For Sale
Square Footage 1,421 sqft
Price per Sqft $141
Subdivision Willow Bend Ph 1
MLS Listing ID 836354
Sold Date 02/03/20
Bedrooms 3
Full Baths 2
Half Baths 1
Construction Status Construction Complete
HOA Y/N No
Year Built 1986
Lot Size 3,920 Sqft
Acres 0.09
Property Description
Welcome home to this adorable abode that backs up to the wooded Eglin Reservation on a quiet cul de sac. This home offers a split bedroom floor plan with 3 bedrooms and 2.5 bathrooms. The master bedroom is conveniently located downstairs and the ensuite bathroom has a dual vanity, large walk-in closet, and a tub/shower combo with a tiled surround. The additional bedrooms are on the larger size and are located upstairs with another full bathroom. The spacious living room features crown molding, a ceiling fan, and the focal point: a brick fireplace with a raised hearth and decorative mantle. The kitchen is equipped with newer appliances, countertops and a newer faucet as well as low maintenance tiled flooring. The screened porch is located just off the kitchen and is the (click more)
Location
State FL
County Okaloosa
Area 12 - Fort Walton Beach
Zoning Resid Single Family
Rooms
Kitchen First
Interior
Interior Features Ceiling Crwn Molding, Fireplace, Floor Tile, Floor Vinyl, Floor WW Carpet, Split Bedroom, Washer/Dryer Hookup, Window Bay, Window Treatmnt Some
Appliance Dishwasher, Disposal, Microwave, Refrigerator W/IceMk, Security System, Smooth Stovetop Rnge, Stove/Oven Electric
Exterior
Exterior Feature Fenced Chain Link, Fenced Lot-Part, Porch Screened, Yard Building
Pool None
Utilities Available Electric, Public Sewer, Public Water
Private Pool No
Building
Lot Description Cul-De-Sac
Story 2.0
Structure Type Siding Vinyl,Slab,Trim Wood
Construction Status Construction Complete
Schools
Elementary Schools Kenwood
Others
Energy Description AC - Central Elect,Ceiling Fans,Heat Cntrl Electric,Ridge Vent,Solar Screens,Water Heater - Elect
Read Less Info
Want to know what your home might be worth? Contact us for a FREE valuation!

Our team is ready to help you sell your home for the highest possible price ASAP
Bought with Coldwell Banker Realty
GET MORE INFORMATION

EPIC Smart Assistant






