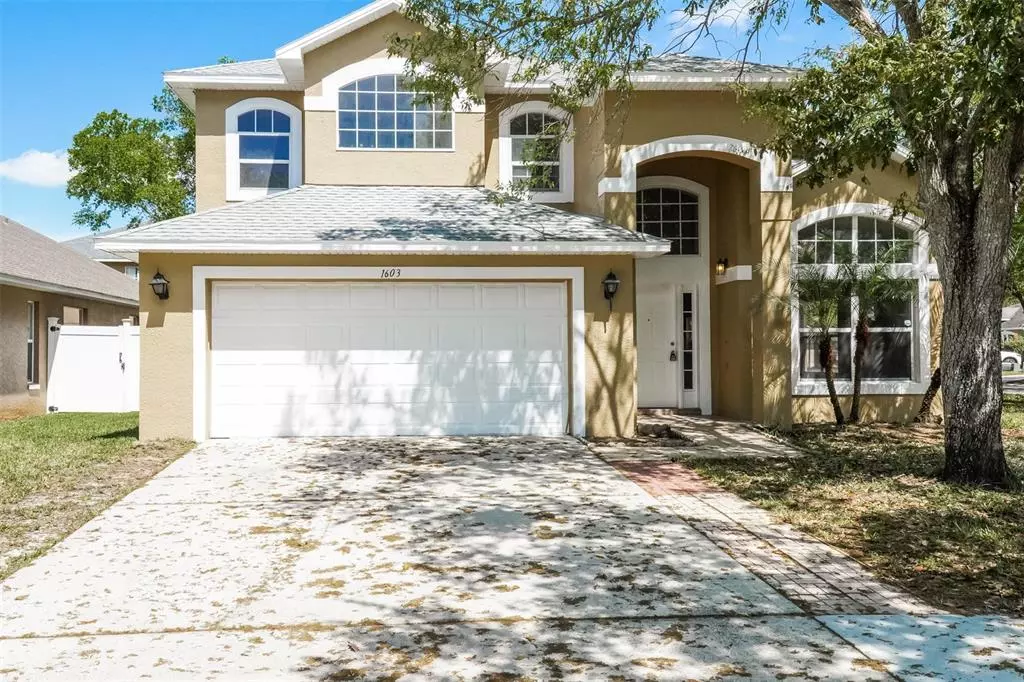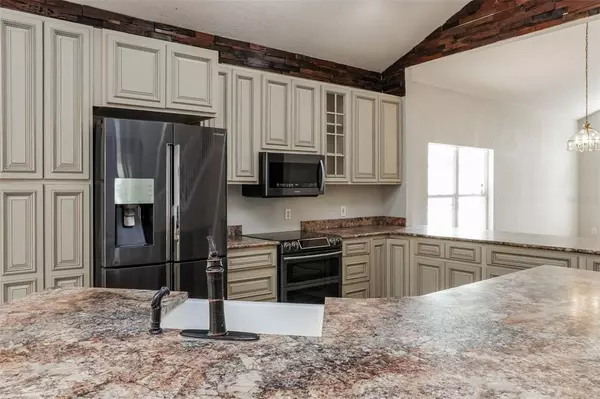$430,000
$439,000
2.1%For more information regarding the value of a property, please contact us for a free consultation.
4 Beds
2 Baths
2,207 SqFt
SOLD DATE : 12/13/2022
Key Details
Sold Price $430,000
Property Type Single Family Home
Sub Type Single Family Residence
Listing Status Sold
Purchase Type For Sale
Square Footage 2,207 sqft
Price per Sqft $194
Subdivision Falcon Trace
MLS Listing ID O6012890
Sold Date 12/13/22
Bedrooms 4
Full Baths 2
Construction Status Appraisal,Financing,Inspections
HOA Fees $14
HOA Y/N Yes
Originating Board Stellar MLS
Year Built 2000
Annual Tax Amount $3,829
Lot Size 6,534 Sqft
Acres 0.15
Property Description
One or more photo(s) has been virtually staged. Welcome to this gorgeous neighborhood! Terrific 4 bedroom and 2 bath home with a 2 car garage. Fully equipped eat-in kitchen includes updated counters, stylish tile back-splash, cabinets, and breakfast bar. Picture evenings by the fireplace and mornings having coffee out on the covered patio in the backyard. The main bedroom boasts a private ensuite with dual sinks and walk-in closet. Other bedrooms offer plush carpet, ceiling fans, and sizable closets. Relax with your favorite drink in the fenced in backyard with a covered patio, lush grass, and great potential for adding personal touches. Don't wait! Make this beautiful home yours today.
Location
State FL
County Orange
Community Falcon Trace
Zoning P-D
Interior
Interior Features Master Bedroom Main Floor, Other
Heating Electric
Cooling None
Flooring Carpet, Hardwood, Tile
Fireplace false
Appliance Dishwasher, Microwave, Other, Range
Exterior
Exterior Feature Other
Garage Spaces 2.0
Community Features None, Pool
Utilities Available Electricity Available, Water Available
Waterfront false
Roof Type Other
Attached Garage true
Garage true
Private Pool No
Building
Entry Level Two
Foundation Slab
Lot Size Range 0 to less than 1/4
Sewer Public Sewer
Water Public
Structure Type Stucco
New Construction false
Construction Status Appraisal,Financing,Inspections
Others
Pets Allowed Yes
HOA Fee Include Other
Senior Community No
Ownership Fee Simple
Monthly Total Fees $29
Acceptable Financing Cash, Conventional, FHA, VA Loan
Membership Fee Required Required
Listing Terms Cash, Conventional, FHA, VA Loan
Special Listing Condition None
Read Less Info
Want to know what your home might be worth? Contact us for a FREE valuation!

Our team is ready to help you sell your home for the highest possible price ASAP

© 2024 My Florida Regional MLS DBA Stellar MLS. All Rights Reserved.
Bought with KELLER WILLIAMS ADVANTAGE III
GET MORE INFORMATION

EPIC Smart Assistant






