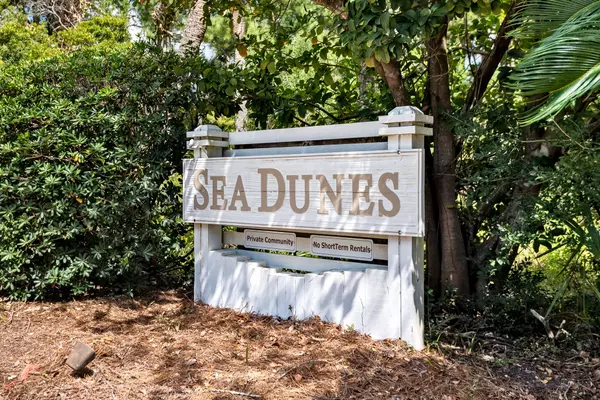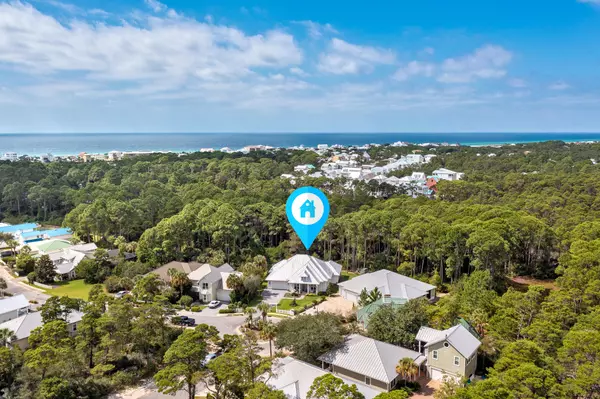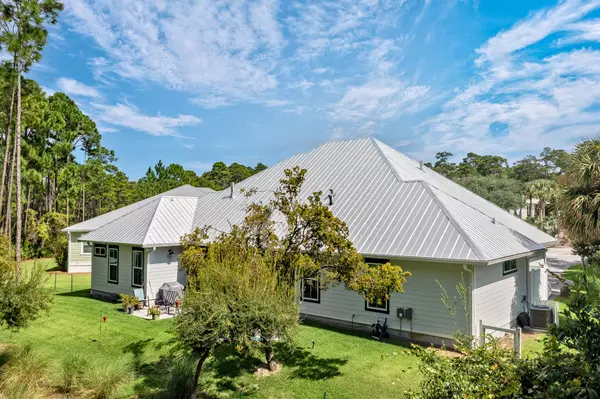$1,260,000
$1,295,500
2.7%For more information regarding the value of a property, please contact us for a free consultation.
3 Beds
3 Baths
2,465 SqFt
SOLD DATE : 11/23/2022
Key Details
Sold Price $1,260,000
Property Type Single Family Home
Sub Type Florida Cottage
Listing Status Sold
Purchase Type For Sale
Square Footage 2,465 sqft
Price per Sqft $511
Subdivision Sea Dunes
MLS Listing ID 909545
Sold Date 11/23/22
Bedrooms 3
Full Baths 2
Half Baths 1
Construction Status Construction Complete
HOA Fees $54/ann
HOA Y/N Yes
Year Built 2020
Property Description
Immaculate custom home in the desirable neighborhood of the rental restricted Sea Dunes off of 30A. Perfect as a primary residence or second home with an excellent location nestled among the trees on a cul de sac and close to the beach. Inviting open concept floor plan, perfect for family and entertaining with cook's kitchen, living and dining areas as well as an adjoining screened lanai and patio. Tastefully appointed with magnificently raised ceiling and beams, recessed lighting, large impact windows, open cell spray foam under the roof and on all exterior walls, screened patio, hot tub and glass sliders offering abundant natural light, LVP floors, gleaming quartz counters in kitchen and baths, oversized kitchen island and pantry, upgraded lighting and ceiling fans.
Location
State FL
County Walton
Area 17 - 30A West
Zoning Resid Single Family
Rooms
Guest Accommodations Pets Allowed,Short Term Rental - Not Allowed
Kitchen First
Interior
Interior Features Breakfast Bar, Ceiling Beamed, Ceiling Crwn Molding, Ceiling Raised, Fireplace, Fireplace 2+, Fireplace Gas, Floor Laminate, Furnished - None, Kitchen Island, Pantry, Pull Down Stairs, Shelving, Split Bedroom, Washer/Dryer Hookup, Window Treatmnt Some
Appliance Auto Garage Door Opn, Cooktop, Dishwasher, Disposal, Fire Alarm/Sprinkler, Microwave, Oven Self Cleaning, Range Hood, Refrigerator W/IceMk, Security System, Smoke Detector, Stove/Oven Gas, Wine Refrigerator
Exterior
Exterior Feature Fireplace, Hot Tub, Patio Enclosed, Porch, Shower, Sprinkler System
Garage Garage, Garage Attached
Garage Spaces 2.0
Pool None
Community Features Pets Allowed, Short Term Rental - Not Allowed
Utilities Available Electric, Gas - Natural, Phone, Public Sewer, Public Water, Tap Fee Paid, TV Cable
Private Pool No
Building
Lot Description Cul-De-Sac
Story 1.0
Structure Type Roof Metal,Siding CmntFbrHrdBrd,Slab
Construction Status Construction Complete
Schools
Elementary Schools Van R Butler
Others
HOA Fee Include Accounting,Management
Assessment Amount $650
Energy Description AC - Central Elect,AC - High Efficiency,Ceiling Fans,Double Pane Windows,Heat Cntrl Gas,Insulated Doors,Water Heater - Gas,Water Heater - Tnkls
Read Less Info
Want to know what your home might be worth? Contact us for a FREE valuation!

Our team is ready to help you sell your home for the highest possible price ASAP
Bought with Sandestin Real Estate
GET MORE INFORMATION

EPIC Smart Assistant






