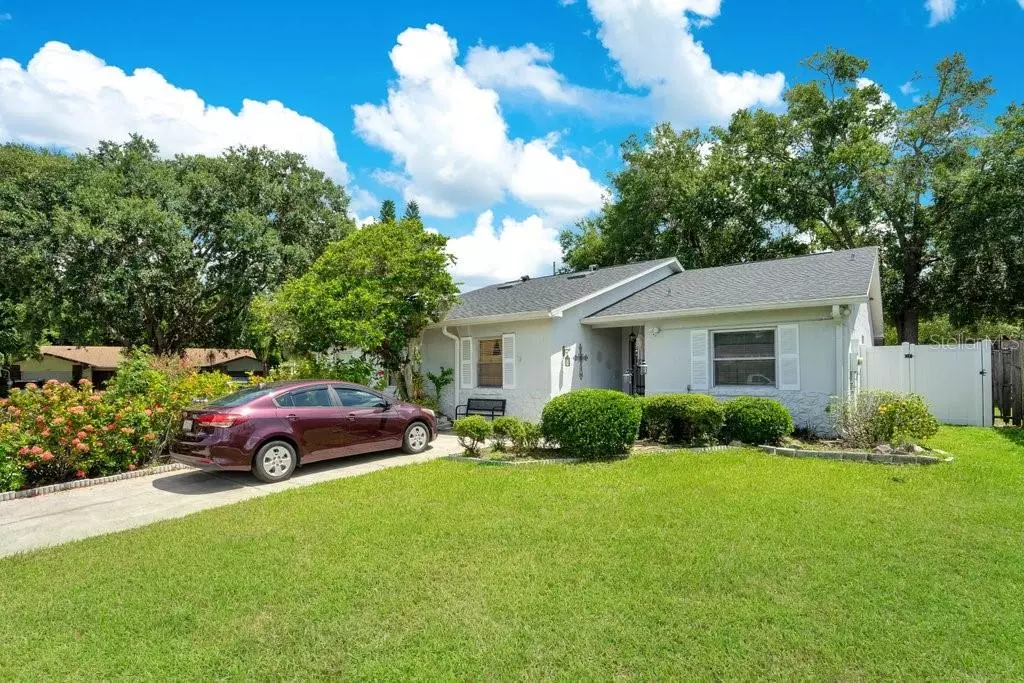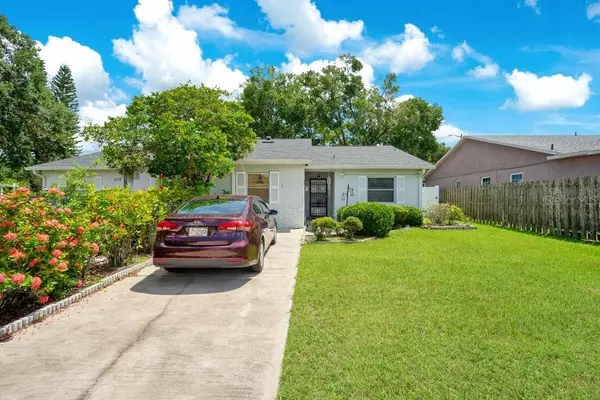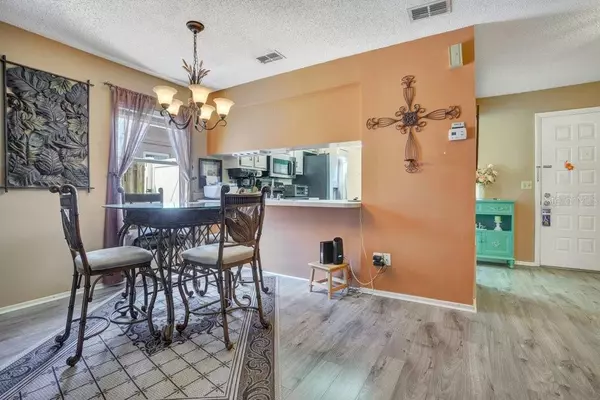$291,000
$289,900
0.4%For more information regarding the value of a property, please contact us for a free consultation.
2 Beds
2 Baths
1,083 SqFt
SOLD DATE : 11/15/2022
Key Details
Sold Price $291,000
Property Type Single Family Home
Sub Type Half Duplex
Listing Status Sold
Purchase Type For Sale
Square Footage 1,083 sqft
Price per Sqft $268
Subdivision Lake Tennessee Village Rep
MLS Listing ID O6054090
Sold Date 11/15/22
Bedrooms 2
Full Baths 2
Construction Status Appraisal,Financing,Inspections
HOA Y/N No
Originating Board Stellar MLS
Year Built 1982
Annual Tax Amount $404
Lot Size 4,356 Sqft
Acres 0.1
Lot Dimensions 37x120
Property Description
This adorable ½-duplex, located in the subdivision of Lake Tennessee Village in the highly-sought Conway community, is move-in ready! Tucked into a cul-de-sac, this 2 bedroom, 2 bathroom property is great for someone looking to purchase their first home, downsize, or for an individual looking to have easy access to Orlando International Airport. The front door opens to a spacious entryway with the kitchen located to your immediate right, making unloading groceries from the car a breeze! The kitchen features updated appliances, along with a functional layout with both a breakfast bar and room for a small table. A tray ceiling and a large front window help to make the space feel large and light. The laundry hook-ups are housed in a closet where double doors allow for easy access while also keeping laundry messes out of sight. A separate pantry offers plenty of space for food or kitchen wares. The pass-through from the breakfast bar to the dining room provides the home-chef with easy access to guests in the nearby dining room and living room. And speaking of the dining and living rooms, those are conveniently located around the corner with an open floorplan to both spaces. The back living room features a small closet with shelving, great for tucking away extra stuff! French-doors open up to a large, covered and screened-in patio space, making it simple to continue your entertaining outside, rain or shine! Another roomy closet can be found in the screened-in patio, providing space for lawn tools, recreational equipment or just miscellaneous items. The backyard is fully-fenced and offers privacy, while pavers and gutters with leaf-guards help to keep exterior maintenance to a minimum. Step back into the home and you'll find both bedrooms in the hallway off of the foyer. The main bedroom is spacious with lots of room to spread out, while also offering direct access to the screened-in porch. An open en suite, where the sink vanity is separate from the shower and toilet room, make morning routines simple and a large walk-in closet provides plenty of room to stash your belongings. Across the hallway is the second bedroom, ideal for a home office, guests, little ones or a roommate. The full hall-bath has a standard bathtub and single vanity and is easily accessible from the second bedroom or to visitors. This house is clean and well-maintained and showcases updated, luxury vinyl plank flooring throughout most of the home. The water-heater, AC and roof have all been replaced within the last 5 years, all of which offer peace of mind to a new homeowner. This great home is located within close proximity to area shopping, dining and public transportation, and is only a short 15-minute drive to both Downtown Orlando and Orlando International Airport. Area schools include the desirable Conway Elementary, Conway Middle and Boone High (Go Braves!). Be sure to schedule your showing today as this property is sure to go fast!
Location
State FL
County Orange
Community Lake Tennessee Village Rep
Zoning R-3A/AN
Rooms
Other Rooms Inside Utility
Interior
Interior Features Ceiling Fans(s), Eat-in Kitchen, Living Room/Dining Room Combo, Skylight(s), Thermostat, Tray Ceiling(s), Walk-In Closet(s), Window Treatments
Heating Central, Electric
Cooling Central Air
Flooring Tile, Vinyl
Furnishings Unfurnished
Fireplace false
Appliance Dishwasher, Electric Water Heater, Microwave, Range, Refrigerator
Laundry Inside, In Kitchen, Laundry Closet
Exterior
Exterior Feature French Doors, Lighting, Rain Gutters, Sidewalk, Storage
Parking Features Curb Parking, Driveway, On Street
Fence Fenced, Vinyl, Wood
Community Features Sidewalks
Utilities Available BB/HS Internet Available, Cable Available, Electricity Available, Electricity Connected, Phone Available, Public, Sewer Available, Sewer Connected, Street Lights, Underground Utilities, Water Available, Water Connected
Roof Type Other, Shingle
Porch Covered, Front Porch, Patio, Porch, Screened
Attached Garage false
Garage false
Private Pool No
Building
Lot Description Cul-De-Sac, City Limits, Level, Sidewalk, Paved
Story 1
Entry Level One
Foundation Slab
Lot Size Range 0 to less than 1/4
Sewer Public Sewer
Water Public
Architectural Style Traditional
Structure Type Block, Concrete, Stucco
New Construction false
Construction Status Appraisal,Financing,Inspections
Schools
Elementary Schools Conway Elem
Middle Schools Conway Middle
High Schools Boone High
Others
Pets Allowed Number Limit, Size Limit, Yes
Senior Community No
Pet Size Extra Large (101+ Lbs.)
Ownership Fee Simple
Acceptable Financing Cash, Conventional, FHA, VA Loan
Listing Terms Cash, Conventional, FHA, VA Loan
Num of Pet 6
Special Listing Condition None
Read Less Info
Want to know what your home might be worth? Contact us for a FREE valuation!

Our team is ready to help you sell your home for the highest possible price ASAP

© 2025 My Florida Regional MLS DBA Stellar MLS. All Rights Reserved.
Bought with KELLER WILLIAMS WINTER PARK
GET MORE INFORMATION
EPIC Smart Assistant






