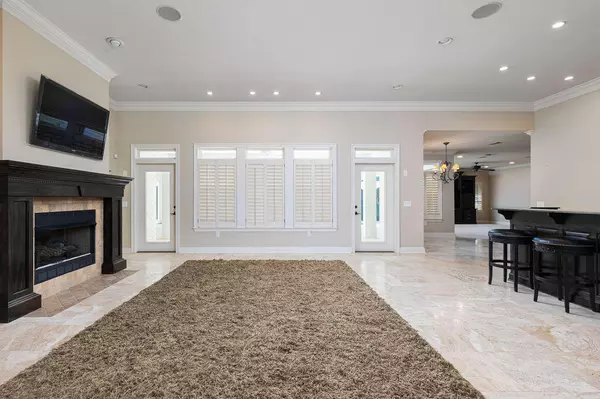$965,000
$1,175,000
17.9%For more information regarding the value of a property, please contact us for a free consultation.
4 Beds
4 Baths
4,194 SqFt
SOLD DATE : 08/18/2022
Key Details
Sold Price $965,000
Property Type Single Family Home
Sub Type Contemporary
Listing Status Sold
Purchase Type For Sale
Square Footage 4,194 sqft
Price per Sqft $230
Subdivision Grand Pointe Estates
MLS Listing ID 900573
Sold Date 08/18/22
Bedrooms 4
Full Baths 3
Half Baths 1
Construction Status Construction Complete
HOA Fees $67/ann
HOA Y/N Yes
Year Built 2003
Lot Size 0.460 Acres
Acres 0.46
Property Description
This stunning custom built home in Grand Pointe Estates features 4 bedrooms and 3.5 bathrooms. As you enter the home you are greeted with the beautiful leaded glass door that opens into a grand entryway with high ceilings. The spacious floor plan includes a media/billiard room, formal living area complete with a gas fireplace and custom wet bar, and a showstopping formal dining room complete with a built-in server; making entertaining effortless. The grand space continues into the cozy family room, casual dining nook and kitchen featuring stainless steel appliances, granite countertops, oversized island, and breakfast bar. All of which are surrounded by immense amount of windows and natural light. Guest bedroom 1 features an ensuite bath while guest bedrooms 2 & 3 share a Jack/Jill bath.
Location
State FL
County Santa Rosa
Area 11 - Navarre/Gulf Breeze
Zoning Resid Single Family
Rooms
Guest Accommodations Gated Community
Interior
Interior Features Built-In Bookcases, Ceiling Crwn Molding, Ceiling Raised, Ceiling Tray/Cofferd, Fireplace Gas, Floor Tile, Floor WW Carpet, Kitchen Island, Lighting Recessed, Owner's Closet, Pantry, Plantation Shutters, Shelving, Washer/Dryer Hookup, Wet Bar, Window Treatmnt Some
Appliance Dishwasher, Disposal, Microwave, Oven Double, Refrigerator
Exterior
Exterior Feature Deck Open, Fenced Privacy, Hot Tub, Lawn Pump, Patio Covered, Sprinkler System
Garage Garage Attached
Garage Spaces 3.0
Pool Private
Community Features Gated Community
Utilities Available Public Sewer, Public Water
Private Pool Yes
Building
Lot Description Interior, Sidewalk
Story 1.0
Structure Type Brick,Frame,Roof Composite Shngl,Slab
Construction Status Construction Complete
Schools
Elementary Schools Gulf Breeze
Others
HOA Fee Include Master Association
Assessment Amount $805
Energy Description Ceiling Fans,Double Pane Windows,Heat Pump A/A Two +,Insulated Doors,See Remarks,Water Heater - Elect,Water Heater - Two +
Financing Conventional,FHA,None,Other,VA
Read Less Info
Want to know what your home might be worth? Contact us for a FREE valuation!

Our team is ready to help you sell your home for the highest possible price ASAP
Bought with EXP Realty LLC
GET MORE INFORMATION

EPIC Smart Assistant






