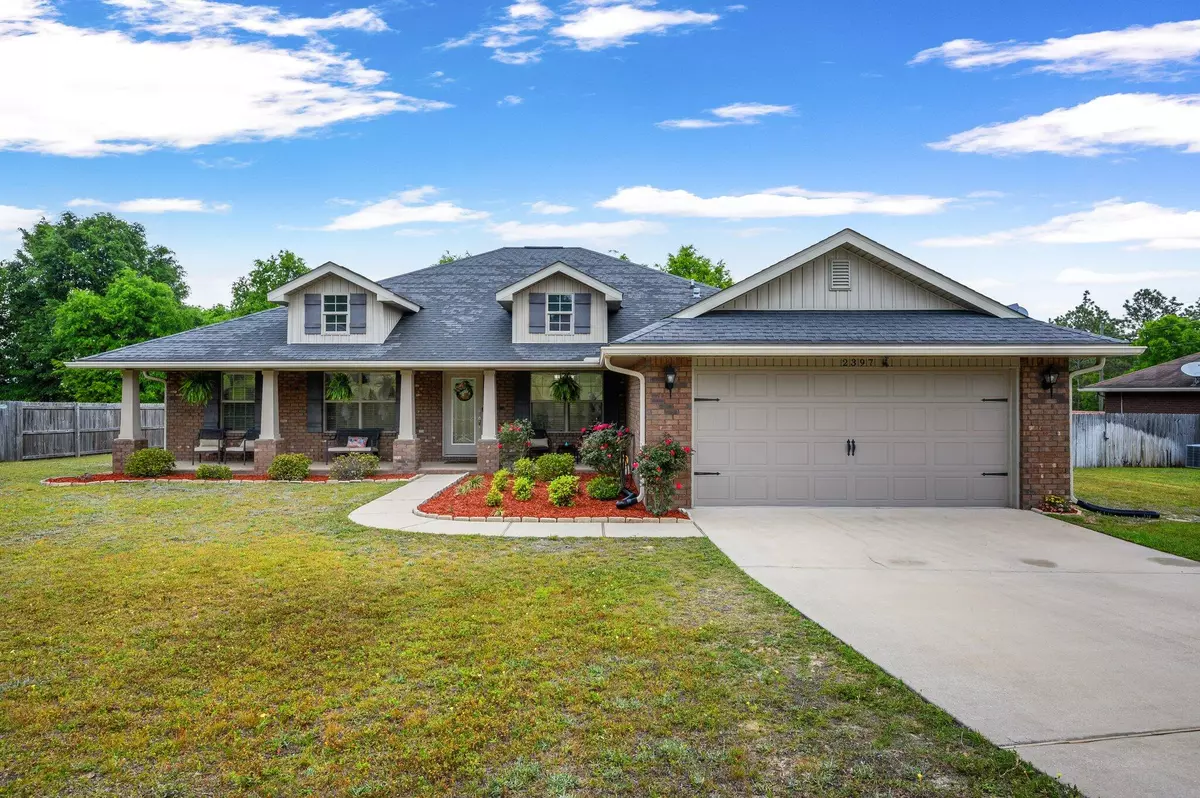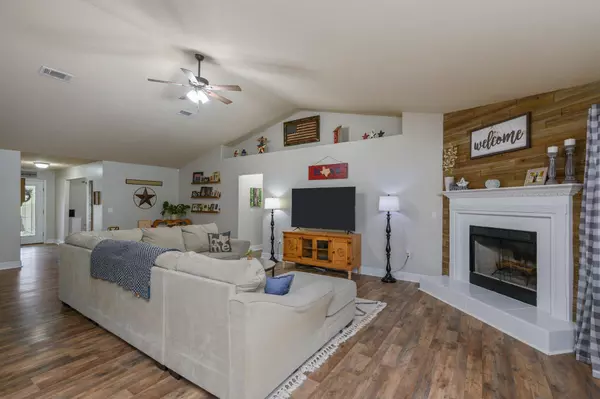$405,000
$415,000
2.4%For more information regarding the value of a property, please contact us for a free consultation.
4 Beds
2 Baths
2,552 SqFt
SOLD DATE : 06/16/2022
Key Details
Sold Price $405,000
Property Type Single Family Home
Sub Type Craftsman Style
Listing Status Sold
Purchase Type For Sale
Square Footage 2,552 sqft
Price per Sqft $158
Subdivision Silver Creek Estates
MLS Listing ID 896832
Sold Date 06/16/22
Bedrooms 4
Full Baths 2
Construction Status Construction Complete
HOA Fees $9/ann
HOA Y/N Yes
Year Built 2011
Annual Tax Amount $1,869
Tax Year 2021
Lot Size 0.500 Acres
Acres 0.5
Property Description
Your search is over when you see this home! You will be in awe of the upgrades the sellers have done. The foyer greets you with formal dining area to the right and an office to the left. Continue inside and you will head into the livingroom with a gorgeous wood burning fireplace with an eye-catching wood accented wall. The kitchen is stunning and boasts breakfast bar seating, ample cabinet space, and stainless steel appliances. This home has a split floorplan with spacious bedrooms. The master suite is generously sized and features a stand up shower, soaking tub, and double vanity. Head out back and relax under your covered porch or take a dip in the above ground pool surrounded by a freshly stained deck. The backyard has a large wood storage shed with a privacy fenced backyard.
Location
State FL
County Okaloosa
Area 25 - Crestview Area
Zoning County,Resid Single Family
Rooms
Kitchen First
Interior
Interior Features Breakfast Bar, Ceiling Cathedral, Ceiling Crwn Molding, Fireplace, Floor Vinyl, Floor WW Carpet, Pantry, Pull Down Stairs, Split Bedroom, Washer/Dryer Hookup
Appliance Auto Garage Door Opn, Dishwasher, Microwave, Refrigerator, Refrigerator W/IceMk, Smoke Detector, Smooth Stovetop Rnge
Exterior
Exterior Feature Barn, Columns, Fenced Back Yard, Fenced Privacy, Patio Covered, Pool - Above Ground, Sprinkler System
Garage Garage Attached
Garage Spaces 2.0
Pool Private
Utilities Available Electric, Phone, Public Water, Septic Tank, TV Cable, Underground
Private Pool Yes
Building
Lot Description Covenants, Cul-De-Sac, Interior, Restrictions, Survey Available
Story 1.0
Structure Type Brick,Frame,Roof Dimensional Shg,Slab
Construction Status Construction Complete
Schools
Elementary Schools Bob Sikes
Others
Assessment Amount $115
Energy Description AC - Central Elect,Ceiling Fans,Double Pane Windows,Heat Cntrl Electric,Heat Pump Air To Air,Ridge Vent,Water Heater - Elect
Financing Conventional,FHA,RHS,VA
Read Less Info
Want to know what your home might be worth? Contact us for a FREE valuation!

Our team is ready to help you sell your home for the highest possible price ASAP
Bought with Back Stage Realty
GET MORE INFORMATION

EPIC Smart Assistant






