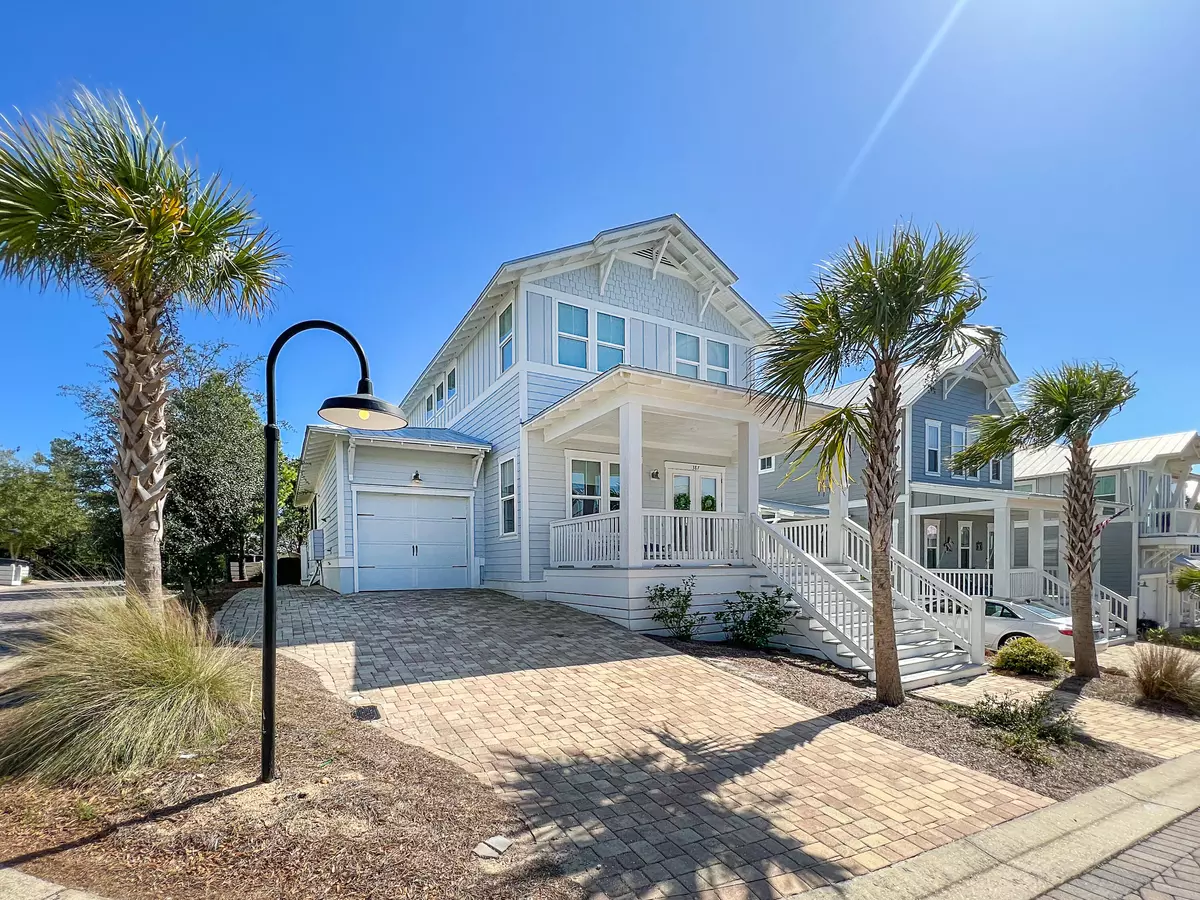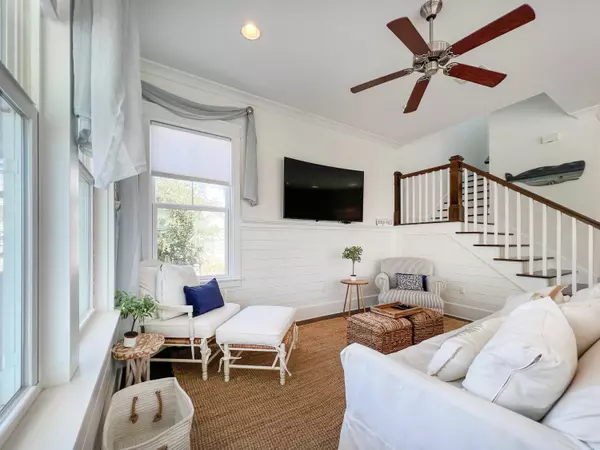$1,500,000
$1,549,000
3.2%For more information regarding the value of a property, please contact us for a free consultation.
4 Beds
4 Baths
2,162 SqFt
SOLD DATE : 05/05/2022
Key Details
Sold Price $1,500,000
Property Type Single Family Home
Sub Type Beach House
Listing Status Sold
Purchase Type For Sale
Square Footage 2,162 sqft
Price per Sqft $693
Subdivision Highland Parks
MLS Listing ID 894338
Sold Date 05/05/22
Bedrooms 4
Full Baths 3
Half Baths 1
Construction Status Construction Complete
HOA Fees $155/qua
HOA Y/N Yes
Year Built 2016
Annual Tax Amount $5,340
Tax Year 2021
Lot Size 3,920 Sqft
Acres 0.09
Property Description
This beach house at Highland Parks on 30A is stunning! Located on the corner and with plentiful windows, the home gets washed in sunlight all day making it feel light and airy. The first floor features open main living areas, a gorgeous kitchen, as well as a spacious master suite. Upstairs you'll find a guest suite, two additional bedrooms, and a large hall bath. The stylish decor, furniture, shiplap walls, and wood floors give this home a chic coastal feel. Entertain your guests out on the screened patio or soak in the sea breeze on the large front porch. Take the nearby trail to the expansive pool area that features beautiful stone accents, fountains, fire pit, outdoor kitchen, and more! Beach days are easy since you're about a mile from the Blue Mountain Beach Access. Paradise!
Location
State FL
County Walton
Area 17 - 30A West
Zoning Resid Single Family
Rooms
Guest Accommodations BBQ Pit/Grill,Pavillion/Gazebo,Pets Allowed,Picnic Area,Pool,Whirlpool
Kitchen First
Interior
Interior Features Breakfast Bar, Ceiling Crwn Molding, Floor Hardwood, Floor Tile, Floor WW Carpet, Furnished - All, Lighting Recessed, Owner's Closet, Pantry, Washer/Dryer Hookup, Window Treatment All
Appliance Auto Garage Door Opn, Dishwasher, Disposal, Dryer, Microwave, Range Hood, Refrigerator W/IceMk, Stove/Oven Electric, Stove/Oven Gas, Washer
Exterior
Exterior Feature Porch, Porch Screened, Shower
Garage Garage Attached
Garage Spaces 1.0
Pool Community
Community Features BBQ Pit/Grill, Pavillion/Gazebo, Pets Allowed, Picnic Area, Pool, Whirlpool
Utilities Available Public Sewer
Private Pool Yes
Building
Lot Description Corner
Story 2.0
Structure Type Siding CmntFbrHrdBrd
Construction Status Construction Complete
Schools
Elementary Schools Dune Lakes
Others
HOA Fee Include Accounting,Ground Keeping,Land Recreation,Management,Master Association,Recreational Faclty
Assessment Amount $465
Energy Description AC - Central Elect,Ceiling Fans,Heat Cntrl Electric,Water Heater - Tnkls
Financing Conventional,Other
Read Less Info
Want to know what your home might be worth? Contact us for a FREE valuation!

Our team is ready to help you sell your home for the highest possible price ASAP
Bought with The Premier Property Group Watercolor Office
GET MORE INFORMATION

EPIC Smart Assistant






