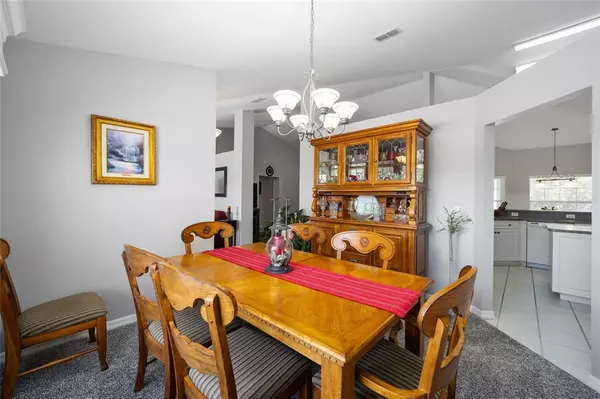$323,000
$360,000
10.3%For more information regarding the value of a property, please contact us for a free consultation.
3 Beds
2 Baths
2,150 SqFt
SOLD DATE : 03/30/2022
Key Details
Sold Price $323,000
Property Type Single Family Home
Sub Type Single Family Residence
Listing Status Sold
Purchase Type For Sale
Square Footage 2,150 sqft
Price per Sqft $150
Subdivision Diamond Ridge
MLS Listing ID OM634606
Sold Date 03/30/22
Bedrooms 3
Full Baths 2
Construction Status Financing
HOA Y/N No
Year Built 2005
Annual Tax Amount $1,918
Lot Size 0.280 Acres
Acres 0.28
Lot Dimensions 100x120
Property Description
The pride of ownership shows throughout this well cared for home. A perfect blend of elegance with functional living space. The entry welcomes you with a formal living room and dining room. A spacious family room with hard surface floors and vaulted ceilings is open to the kitchen and breakfast nook. A split plan offers a private hall with two bedrooms a study or 4th bedroom and bathroom that opens to the lanai. The opposite side of the home features the Master suite with a walk in shower, soaking tub, and vanity with dual sinks. Enjoy a spacious outdoor area with a fenced backyard, open paver patio, and storage shed with electric. Newer upgrades include carpet and fresh paint on the interior, irrigation system, water heater, and ceiling fans. Diamond Ridge is located within minutes to schools, shopping, and dinning. Just a short walk to the Belleview Sports Complex.
Location
State FL
County Marion
Community Diamond Ridge
Zoning R1
Rooms
Other Rooms Den/Library/Office, Formal Dining Room Separate, Formal Living Room Separate
Interior
Interior Features Cathedral Ceiling(s), Ceiling Fans(s), Eat-in Kitchen, Open Floorplan, Split Bedroom, Window Treatments
Heating Electric
Cooling Central Air
Flooring Carpet, Ceramic Tile
Furnishings Unfurnished
Fireplace false
Appliance Dishwasher, Microwave, Range, Refrigerator
Laundry Inside
Exterior
Exterior Feature Fence, Irrigation System
Garage Spaces 2.0
Fence Vinyl
Utilities Available Electricity Connected
Roof Type Shingle
Porch Covered, Rear Porch
Attached Garage true
Garage true
Private Pool No
Building
Lot Description Cleared, Corner Lot, Oversized Lot, Paved
Story 1
Entry Level One
Foundation Slab
Lot Size Range 1/4 to less than 1/2
Builder Name French Construction
Sewer Public Sewer
Water Public
Architectural Style Florida
Structure Type Block, Cement Siding
New Construction false
Construction Status Financing
Schools
Elementary Schools Belleview Elementary School
Middle Schools Belleview Middle School
High Schools Belleview High School
Others
Pets Allowed Yes
Senior Community No
Ownership Fee Simple
Acceptable Financing Cash, Conventional, FHA
Membership Fee Required None
Listing Terms Cash, Conventional, FHA
Special Listing Condition None
Read Less Info
Want to know what your home might be worth? Contact us for a FREE valuation!

Our team is ready to help you sell your home for the highest possible price ASAP

© 2024 My Florida Regional MLS DBA Stellar MLS. All Rights Reserved.
Bought with NEXTHOME PROFESSIONAL REALTY
GET MORE INFORMATION

EPIC Smart Assistant






