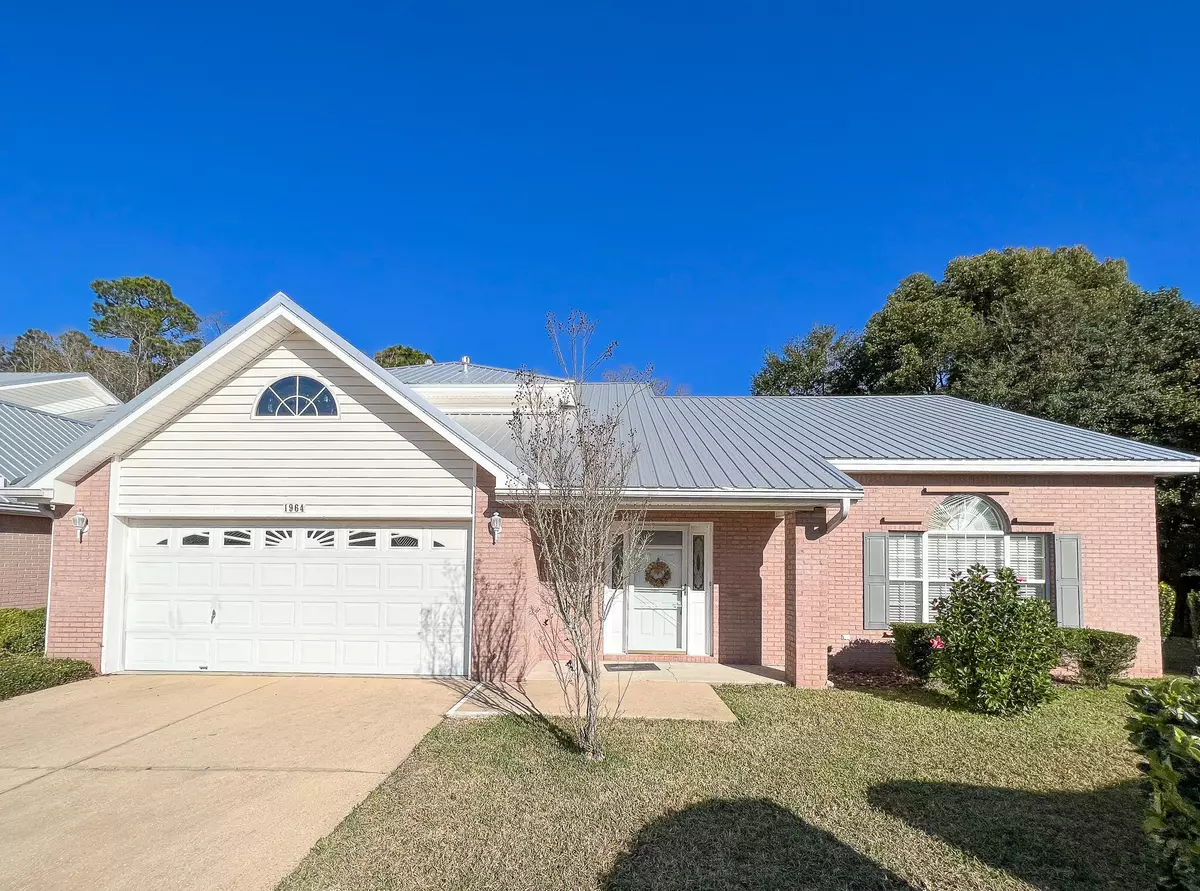$350,000
$350,000
For more information regarding the value of a property, please contact us for a free consultation.
3 Beds
3 Baths
2,109 SqFt
SOLD DATE : 03/11/2022
Key Details
Sold Price $350,000
Property Type Townhouse
Sub Type Townhome
Listing Status Sold
Purchase Type For Sale
Square Footage 2,109 sqft
Price per Sqft $165
Subdivision North Ridge Gardens
MLS Listing ID 887895
Sold Date 03/11/22
Bedrooms 3
Full Baths 2
Half Baths 1
Construction Status Construction Complete
HOA Fees $220/mo
HOA Y/N Yes
Year Built 2001
Annual Tax Amount $1,199
Tax Year 2020
Lot Size 6,969 Sqft
Acres 0.16
Property Description
Beautiful corner lot in the quiet, immaculate Northridge Gardens subdivision! At more than 2100 sf, this home doesn't feel like a townhouse. Excellent location - minutes to hospital, halfway between Eglin and Hurlburt. Vaulted ceilings and natural sunlight. Grand family room with gas fireplace and real wood floors. Expansive kitchen with breakfast nook, plus formal dining. Primary suite downstairs features huge walk-in closet, jetted tub, separate shower, and dual vanities. Library with floor-to-ceiling bookshelves opens to screened porch overlooking peaceful backyard and babbling brook. Upstairs: Loft area, two bedrooms with great closets, and an amazing walk-in storage closet (with shelves!) off the upstairs bath! Lawn-care, landscape &roof are covered by the HOA! Schedule appt TODAY!
Location
State FL
County Okaloosa
Area 12 - Fort Walton Beach
Zoning Resid Multi-Family
Rooms
Kitchen First
Interior
Interior Features Breakfast Bar, Fireplace Gas, Floor Hardwood, Floor Tile, Floor WW Carpet, Lighting Recessed, Pull Down Stairs, Washer/Dryer Hookup, Woodwork Painted
Appliance Auto Garage Door Opn, Cooktop, Dishwasher, Dryer, Microwave, Refrigerator W/IceMk, Security System, Smoke Detector, Stove/Oven Electric, Washer
Exterior
Exterior Feature Lawn Pump, Patio Covered, Porch Screened, Sprinkler System
Garage Garage Attached
Garage Spaces 2.0
Pool None
Utilities Available Electric, Gas - Natural, Public Sewer, Public Water
Private Pool No
Building
Lot Description Covenants, Cul-De-Sac, Dead End, Level
Story 2.0
Structure Type Roof Metal,Siding Brick Some,Siding Vinyl,Slab,Trim Vinyl
Construction Status Construction Complete
Schools
Elementary Schools Kenwood
Others
HOA Fee Include Accounting,Ground Keeping,Management,Other Utilities,Repairs/Maintenance
Assessment Amount $220
Energy Description AC - Central Elect,Ceiling Fans,Double Pane Windows,Heat Cntrl Gas,Ridge Vent,Water Heater - Gas
Read Less Info
Want to know what your home might be worth? Contact us for a FREE valuation!

Our team is ready to help you sell your home for the highest possible price ASAP
Bought with RE/MAX Agency One
GET MORE INFORMATION

EPIC Smart Assistant






