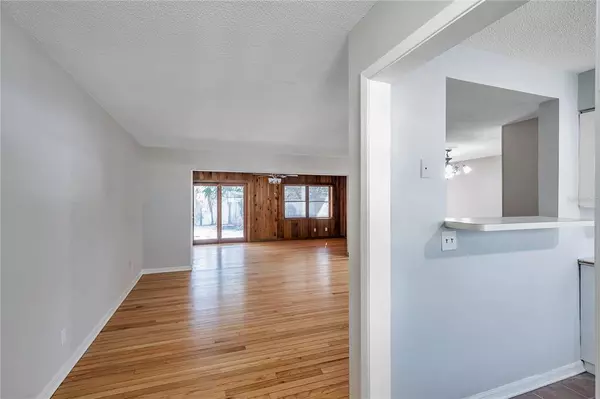$415,000
$415,000
For more information regarding the value of a property, please contact us for a free consultation.
3 Beds
2 Baths
1,831 SqFt
SOLD DATE : 03/02/2022
Key Details
Sold Price $415,000
Property Type Single Family Home
Sub Type Single Family Residence
Listing Status Sold
Purchase Type For Sale
Square Footage 1,831 sqft
Price per Sqft $226
Subdivision Blackshire Estates Rep
MLS Listing ID T3350356
Sold Date 03/02/22
Bedrooms 3
Full Baths 2
Construction Status Inspections
HOA Y/N No
Year Built 1963
Annual Tax Amount $3,357
Lot Size 7,405 Sqft
Acres 0.17
Property Description
You will love this spacious 3 bedroom, 2 bathroom, 2 car garage in the stunning of Blackshire Estates with no HOA and no CDD. This home has plenty of curbside appeal with well manicured landscaping and a welcoming front walkway. As you enter the home you are greeted by the kitchen that features sprawling countertops, lots of cabinet space, and a large window that gives the space plenty of natural light. The kitchen also has a small bar that overlooks the dining room. The dining room is extremely spacious and offers plenty of room for entertaining guests. The dining room leads into a large living room with huge windows and glass doors that lead out to the backyard, illuminating the space with natural light. Right off the living room, there is a fantastic potential office space that is separated by a glass door. On the other side of the living room, you will find the primary bedroom that features a larger window overlooking the backyard and an attached bathroom with a standing shower. The other two bedrooms are pretty similar, with lots of closet space and carpet flooring. The two bathrooms share a large full bathroom, that features a gorgeous claw foot bathtub. Enjoy the outdoors in privacy in the backyard with a beautiful covered porch and a garden with fences and trees giving you privacy and peace of mind.
If the buyer purchases this home and uses our preferred lender they could get Zero Origination fees, Zero Lender Fees, Plus $1,000 at closing (Loan has to be $150k+), and a low rate.
Location
State FL
County Pinellas
Community Blackshire Estates Rep
Interior
Interior Features Ceiling Fans(s), Crown Molding, Living Room/Dining Room Combo, Master Bedroom Main Floor
Heating Central, Electric
Cooling Central Air
Flooring Carpet, Wood
Fireplace false
Appliance Dishwasher, Microwave, Range, Refrigerator
Exterior
Exterior Feature Fence
Garage Driveway
Garage Spaces 2.0
Utilities Available Cable Available, Electricity Available
Waterfront false
View Trees/Woods
Roof Type Shingle
Attached Garage true
Garage true
Private Pool No
Building
Entry Level One
Foundation Slab
Lot Size Range 0 to less than 1/4
Sewer Public Sewer
Water Public
Structure Type Stucco
New Construction false
Construction Status Inspections
Schools
Elementary Schools Sandy Lane Elementary-Pn
Middle Schools Dunedin Highland Middle-Pn
High Schools Dunedin High-Pn
Others
Senior Community No
Ownership Fee Simple
Acceptable Financing Cash, Conventional, FHA
Listing Terms Cash, Conventional, FHA
Special Listing Condition None
Read Less Info
Want to know what your home might be worth? Contact us for a FREE valuation!

Our team is ready to help you sell your home for the highest possible price ASAP

© 2024 My Florida Regional MLS DBA Stellar MLS. All Rights Reserved.
Bought with BRODERICK & ASSOCIATES INC
GET MORE INFORMATION

EPIC Smart Assistant






