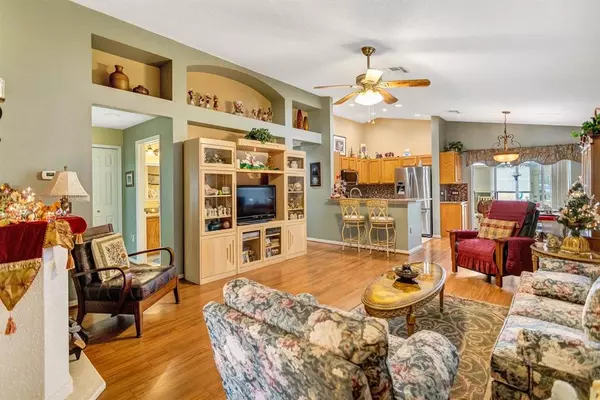$260,000
$260,000
For more information regarding the value of a property, please contact us for a free consultation.
3 Beds
2 Baths
1,341 SqFt
SOLD DATE : 02/08/2022
Key Details
Sold Price $260,000
Property Type Single Family Home
Sub Type Single Family Residence
Listing Status Sold
Purchase Type For Sale
Square Footage 1,341 sqft
Price per Sqft $193
Subdivision Wellington At Seven Hills Ph 4
MLS Listing ID T3345749
Sold Date 02/08/22
Bedrooms 3
Full Baths 2
Construction Status Other Contract Contingencies
HOA Fees $199/mo
HOA Y/N Yes
Year Built 2001
Annual Tax Amount $1,041
Lot Size 6,969 Sqft
Acres 0.16
Property Description
Come and make this house your next home. Wellington at Seven Hills is a 55+ GATED COMMUNITY. Completely secured and immaculate lush maintained grounds. 24/7 Guard attendance at gate. Spotless Patio Home with 3 bedrooms 2 bathrooms and attached 2 car garage. The garage floor has been coated with a neutral color epoxy material. Walk into the family room with high cathedral ceilings and plenty of natural light. The kitchen counters have granite counter tops and a new range replaced in 2020. There are 2 bedrooms and a bathroom on one side of the house and the Owner's Suite is on the other side for added privacy. Both the Primary bathroom and guest bathroom have granite counter tops. Flooring is laminate and ceramic tile in wet areas. The laundry room is just off the hallway near the 2 bedrooms with cabinets and granite counter top above washer and dryer plus a new sink. (Washer and Dryer do not convey). The Sunroom is the perfect place to relax which is located just off the dining area. In the Sunroom the Homeowner installed new screens and window coverings. Gutters installed throughout the exterior. Decorative concrete landscaping edging on flower bed installed by homeowner. Homeowners Association replaced the roof in 2017, exterior painted in 2017. Complete A/C unit was replaced in 2017. Enjoy the many activities at the Clubhouse. There is a Library, Tennis Courts, Fitness Center, Heated Pool and Spa plus a Restaurant and Bar. Maintenance free living at its best. Association covers lawn maintenance, basic cable, roof, exterior paint and all the clubhouse amenities. Plenty of time left to enjoy the warm Sunshine of Florida and indulge in what hobbies you enjoy. Close to hospitals, shopping centers, clinics, main highways and many other daily conveniences but secluded enough to enjoy a quiet carefree lifestyle. Call today for your own private showing.
Location
State FL
County Hernando
Community Wellington At Seven Hills Ph 4
Zoning PDP
Rooms
Other Rooms Attic, Inside Utility
Interior
Interior Features Ceiling Fans(s), High Ceilings, Living Room/Dining Room Combo, Master Bedroom Main Floor, Open Floorplan, Split Bedroom, Stone Counters, Thermostat, Vaulted Ceiling(s), Walk-In Closet(s)
Heating Electric
Cooling Central Air
Flooring Ceramic Tile
Fireplace false
Appliance Dishwasher, Disposal, Electric Water Heater, Microwave, Range, Refrigerator
Laundry Inside, Laundry Room
Exterior
Exterior Feature Irrigation System, Lighting, Rain Gutters, Sidewalk, Sprinkler Metered
Garage Spaces 2.0
Community Features Deed Restrictions, Fitness Center, Gated, Golf, No Truck/RV/Motorcycle Parking, Pool, Sidewalks
Utilities Available Cable Connected, Electricity Connected, Fire Hydrant, Public, Sewer Connected, Sprinkler Meter, Street Lights, Underground Utilities, Water Connected
Amenities Available Clubhouse, Fitness Center, Gated, Golf Course, Pool, Tennis Court(s)
Roof Type Shingle
Attached Garage true
Garage true
Private Pool No
Building
Story 1
Entry Level One
Foundation Slab
Lot Size Range 0 to less than 1/4
Sewer Public Sewer
Water Public
Structure Type Block,Stucco
New Construction false
Construction Status Other Contract Contingencies
Others
Pets Allowed Breed Restrictions
HOA Fee Include Cable TV,Internet,Maintenance Structure,Maintenance Grounds,Pool,Recreational Facilities,Security
Senior Community Yes
Ownership Fee Simple
Monthly Total Fees $374
Acceptable Financing Cash, Conventional, FHA, VA Loan
Membership Fee Required Required
Listing Terms Cash, Conventional, FHA, VA Loan
Special Listing Condition None
Read Less Info
Want to know what your home might be worth? Contact us for a FREE valuation!

Our team is ready to help you sell your home for the highest possible price ASAP

© 2024 My Florida Regional MLS DBA Stellar MLS. All Rights Reserved.
Bought with TROPICAL LIFE REALTY, INC.
GET MORE INFORMATION

EPIC Smart Assistant






