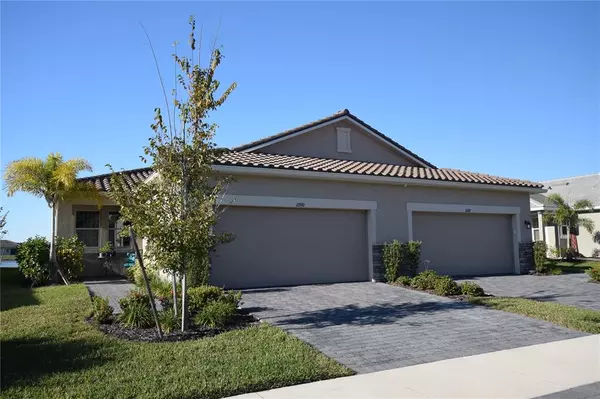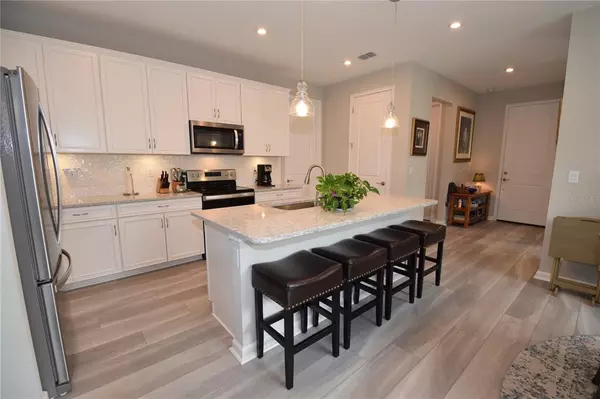$421,000
$394,500
6.7%For more information regarding the value of a property, please contact us for a free consultation.
2 Beds
2 Baths
1,431 SqFt
SOLD DATE : 01/28/2022
Key Details
Sold Price $421,000
Property Type Single Family Home
Sub Type Villa
Listing Status Sold
Purchase Type For Sale
Square Footage 1,431 sqft
Price per Sqft $294
Subdivision Renaissance/West Vlgs Ph 2
MLS Listing ID N6118533
Sold Date 01/28/22
Bedrooms 2
Full Baths 2
Construction Status No Contingency
HOA Fees $227/qua
HOA Y/N Yes
Originating Board Stellar MLS
Year Built 2020
Annual Tax Amount $3,658
Lot Size 4,791 Sqft
Acres 0.11
Property Description
Beautiful paired villa right in the heart of Wellen Park! Renaissance is the go to gated community in this exciting home of the world champion Atlanta Braves. Villa features 2 bedroom, 2 baths, den/office, 2 car garage with an open floor plan that overlooks our pond with lighted fountain. Luxury vinyl planking flooring through villa. Kitchen boasts SS appliances, 42" cabinets with soft close doors and quartz counter top all having a view of dining area and living room. Master bedroom showcases tray ceiling and plenty of room to stretch out. The En suite bath features dual sinks, granite, large walk in shower and Closet By Design finished walk in closet. Guest bedroom has carpet and built in closet features. Laundry room has upper cabinets. Screened lanai has privacy/sunshade blind and great views of wildlife that offers a peaceful spot to relax. Renaissance clubhouse offers heated resort style pool, fitness center, banquet room, 2 sitting areas around pool, pickleball courts, tennis courts, bocce ball courts and a playground for the fun! Don't miss your piece of Paradise.
Location
State FL
County Sarasota
Community Renaissance/West Vlgs Ph 2
Zoning V
Rooms
Other Rooms Den/Library/Office, Inside Utility
Interior
Interior Features Ceiling Fans(s), Eat-in Kitchen, High Ceilings, In Wall Pest System, Living Room/Dining Room Combo, Master Bedroom Main Floor, Open Floorplan, Solid Wood Cabinets, Split Bedroom, Stone Counters, Thermostat, Tray Ceiling(s), Walk-In Closet(s), Window Treatments
Heating Electric, Heat Pump
Cooling Central Air
Flooring Carpet, Ceramic Tile, Vinyl
Furnishings Unfurnished
Fireplace false
Appliance Dishwasher, Disposal, Dryer, Electric Water Heater, Microwave, Range, Refrigerator, Washer, Water Filtration System
Laundry Inside, Laundry Room
Exterior
Exterior Feature Hurricane Shutters, Irrigation System, Sidewalk, Sliding Doors
Garage Driveway, Garage Door Opener
Garage Spaces 2.0
Community Features Association Recreation - Owned, Deed Restrictions, Fitness Center, Gated, Irrigation-Reclaimed Water, Playground, Pool, Sidewalks, Tennis Courts
Utilities Available Cable Available, Electricity Connected, Fire Hydrant, Public, Sewer Connected, Sprinkler Recycled, Street Lights, Underground Utilities, Water Connected
Amenities Available Clubhouse, Fitness Center, Gated, Lobby Key Required, Pickleball Court(s), Playground, Pool, Recreation Facilities, Tennis Court(s)
Waterfront true
Waterfront Description Pond
View Y/N 1
View Water
Roof Type Tile
Porch Covered, Screened
Attached Garage true
Garage true
Private Pool No
Building
Lot Description Sidewalk, Paved, Private
Entry Level One
Foundation Slab
Lot Size Range 0 to less than 1/4
Builder Name Mattamy Homes
Sewer Public Sewer
Water Public
Architectural Style Mediterranean
Structure Type Block, Stucco
New Construction false
Construction Status No Contingency
Schools
Elementary Schools Taylor Ranch Elementary
Middle Schools Venice Area Middle
High Schools Venice Senior High
Others
Pets Allowed Yes
HOA Fee Include Common Area Taxes, Pool, Escrow Reserves Fund, Maintenance Grounds, Management, Pool, Private Road, Recreational Facilities
Senior Community No
Ownership Fee Simple
Monthly Total Fees $227
Acceptable Financing Cash, Conventional
Membership Fee Required Required
Listing Terms Cash, Conventional
Num of Pet 3
Special Listing Condition None
Read Less Info
Want to know what your home might be worth? Contact us for a FREE valuation!

Our team is ready to help you sell your home for the highest possible price ASAP

© 2024 My Florida Regional MLS DBA Stellar MLS. All Rights Reserved.
Bought with COLDWELL BANKER REALTY
GET MORE INFORMATION

EPIC Smart Assistant






