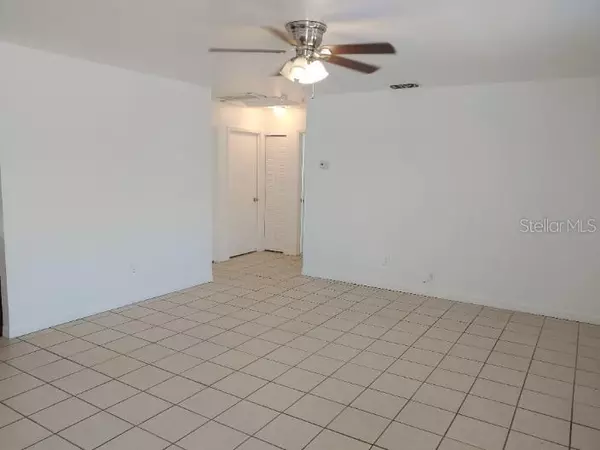$339,900
$339,900
For more information regarding the value of a property, please contact us for a free consultation.
1,904 SqFt
SOLD DATE : 09/30/2021
Key Details
Sold Price $339,900
Property Type Multi-Family
Sub Type Duplex
Listing Status Sold
Purchase Type For Sale
Square Footage 1,904 sqft
Price per Sqft $178
Subdivision Chestervilla Mundays Add
MLS Listing ID T3317858
Sold Date 09/30/21
Construction Status Financing
HOA Y/N No
Year Built 1985
Annual Tax Amount $3,234
Lot Size 6,969 Sqft
Acres 0.16
Property Description
UPDATED & UPGRADED IN 2017!! FULLY LEASED THROUGH 2021! Each unit of this duplex is 3 bedroom/1 bath with TILE FLOORING THROUGHOUT & a laundry room off the kitchen. Both units have an open floor plan with updated kitchens including NEW CABINETS, GRANITE COUNTERTOPS, newer appliances, updated bathrooms featuring NEW VANITIES, FAUCETS, FIXTURES & TOILETS. FULL EXTERIOR PAINT, NEW WINDOWS, NEW AC & NEW ROOF IN 2017. Backyard features large shade trees. Large parking pad out front. Units are metered separately and tenants pay their own power, water/sewer & trash. Unit A leased through 3/31/22 & Unit B leased through 1/31/22. Easy access to St Pete, Clearwater and Tampa! PLEASE DO NOT DISTURB TENANTS.
Location
State FL
County Pinellas
Community Chestervilla Mundays Add
Zoning R-4
Interior
Interior Features Open Floorplan, Stone Counters, Thermostat
Heating Central, Electric
Cooling Central Air
Flooring Tile
Furnishings Unfurnished
Fireplace false
Appliance Dishwasher, Disposal, Electric Water Heater, Range, Range Hood, Refrigerator
Laundry Laundry Closet, Other
Exterior
Exterior Feature Storage
Utilities Available Cable Connected, Electricity Connected, Sewer Connected, Water Connected
Waterfront false
Roof Type Shingle
Garage false
Private Pool No
Building
Lot Description Paved
Entry Level One
Foundation Slab
Lot Size Range 0 to less than 1/4
Sewer Public Sewer
Water Public
Structure Type Block,Stucco
New Construction false
Construction Status Financing
Others
Senior Community No
Ownership Fee Simple
Acceptable Financing Cash, Conventional
Listing Terms Cash, Conventional
Special Listing Condition None
Read Less Info
Want to know what your home might be worth? Contact us for a FREE valuation!

Our team is ready to help you sell your home for the highest possible price ASAP

© 2024 My Florida Regional MLS DBA Stellar MLS. All Rights Reserved.
Bought with RE/MAX PREFERRED
GET MORE INFORMATION

EPIC Smart Assistant






