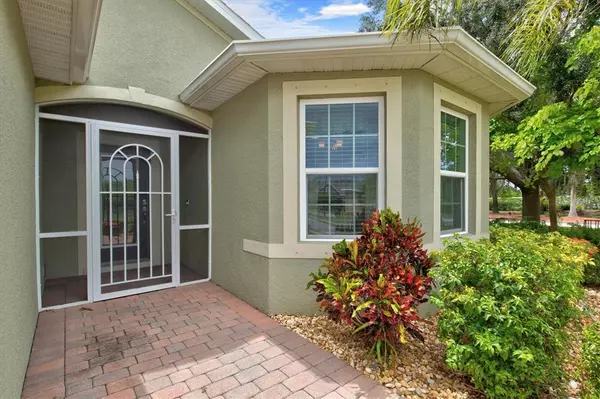$355,000
$345,000
2.9%For more information regarding the value of a property, please contact us for a free consultation.
3 Beds
2 Baths
1,748 SqFt
SOLD DATE : 08/19/2021
Key Details
Sold Price $355,000
Property Type Single Family Home
Sub Type Single Family Residence
Listing Status Sold
Purchase Type For Sale
Square Footage 1,748 sqft
Price per Sqft $203
Subdivision Rapalo
MLS Listing ID A4506589
Sold Date 08/19/21
Bedrooms 3
Full Baths 2
Construction Status Inspections
HOA Fees $212/qua
HOA Y/N Yes
Year Built 2017
Annual Tax Amount $2,539
Lot Size 1,742 Sqft
Acres 0.04
Property Description
This stunning, meticulously maintained DR Horton Eastham split floor plan model located in a gated community, features 3 bedrooms 2 full bathrooms with 2 car garage. An extended paver driveway and fresh easy to maintain, custom landscaping welcome you to your private entrance. Upon entry, you are greeted with 18x18 neutral tone tile flooring matched with freshly painted walls & ceilings. Upgraded lighting & ceiling fans throughout, create a serene & peaceful ambiance in this open & airy home. This well appointed kitchen features adjustable wood cabinets with hardware, stone backsplash, granite countertops, breakfast bar, and spacious breakfast nook. The spacious master suite features upgraded laminate plank flooring with a walk-in closet, and the master bathroom offers neutral ceramic tile flooring, wood vanity with double sinks, tiled walk in shower, separate toilet closet & linen closet for extra storage. The split floor plan is perfect for guests with additional two bedrooms located in the opposite side of the home, featuring upgraded laminate plank flooring, expansive closets for extra storage, and a separate guest bath featuring wood vanity with hardware, neutral tile, linen closet & tub with shower combination. Slider doors leading off of the living room out to the brick paver covered & screened lanai enclosure with extended brick patio, create a private tropical oasis perfect for enjoying the Florida sunsets. Located within 3 miles to the pristine Florida Gulf beaches, easy access to I-75, Venice Island featuring Downtown Venice Main street & all of its arts and culture!
Location
State FL
County Sarasota
Community Rapalo
Zoning RSF4
Interior
Interior Features Ceiling Fans(s), Eat-in Kitchen, Kitchen/Family Room Combo, Open Floorplan, Solid Surface Counters, Solid Wood Cabinets, Window Treatments
Heating Electric
Cooling Central Air
Flooring Laminate, Tile
Furnishings Negotiable
Fireplace false
Appliance Dishwasher, Dryer, Microwave, Range, Refrigerator, Washer
Laundry Inside, Laundry Room
Exterior
Exterior Feature Hurricane Shutters, Irrigation System, Rain Gutters, Sidewalk
Garage Driveway, Garage Door Opener, Oversized
Garage Spaces 2.0
Community Features Deed Restrictions, Gated, Pool, Sidewalks
Utilities Available BB/HS Internet Available, Cable Connected, Electricity Available, Phone Available, Public, Sewer Connected, Sprinkler Recycled, Street Lights
Amenities Available Pool
Waterfront false
View Trees/Woods
Roof Type Shingle
Porch Covered, Enclosed, Front Porch, Rear Porch, Screened
Attached Garage true
Garage true
Private Pool No
Building
Lot Description Cul-De-Sac, Sidewalk, Paved
Story 1
Entry Level One
Foundation Slab
Lot Size Range 0 to less than 1/4
Sewer Public Sewer
Water Public
Architectural Style Contemporary, Florida
Structure Type Block,Stucco
New Construction false
Construction Status Inspections
Schools
Elementary Schools Taylor Ranch Elementary
Middle Schools Venice Area Middle
High Schools Venice Senior High
Others
Pets Allowed Number Limit
HOA Fee Include Pool,Escrow Reserves Fund,Maintenance Grounds,Management,Pool,Private Road
Senior Community No
Pet Size Large (61-100 Lbs.)
Ownership Fee Simple
Monthly Total Fees $212
Acceptable Financing Cash, Conventional, FHA, VA Loan
Membership Fee Required Required
Listing Terms Cash, Conventional, FHA, VA Loan
Num of Pet 4
Special Listing Condition None
Read Less Info
Want to know what your home might be worth? Contact us for a FREE valuation!

Our team is ready to help you sell your home for the highest possible price ASAP

© 2024 My Florida Regional MLS DBA Stellar MLS. All Rights Reserved.
Bought with GULF SHORES REALTY
GET MORE INFORMATION

EPIC Smart Assistant






