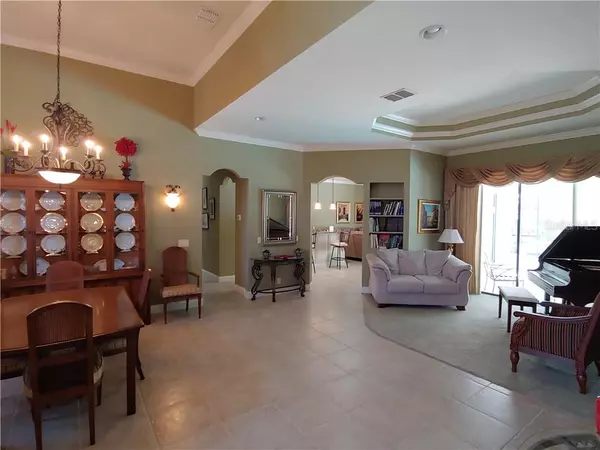$480,000
$475,000
1.1%For more information regarding the value of a property, please contact us for a free consultation.
3 Beds
3 Baths
2,967 SqFt
SOLD DATE : 05/10/2021
Key Details
Sold Price $480,000
Property Type Single Family Home
Sub Type Single Family Residence
Listing Status Sold
Purchase Type For Sale
Square Footage 2,967 sqft
Price per Sqft $161
Subdivision Devonshire
MLS Listing ID OM617796
Sold Date 05/10/21
Bedrooms 3
Full Baths 3
Construction Status Appraisal,Financing,Inspections
HOA Fees $50/mo
HOA Y/N Yes
Year Built 2006
Annual Tax Amount $4,273
Lot Size 0.480 Acres
Acres 0.48
Property Description
Welcome to this custom home in the gated Devonshire community. Tucked away in a cul-de-sac, this stunning 3 bedroom 3 bathroom home boasts custom features throughout. Wherever you look in this home you will see all of the details you would expect in a split plan home of this caliber. There are 10 to 14 foot ceilings with custom moldings in the living area. Tile and laminate floors are in the main areas with carpet in the bedrooms. The kitchen has custom cabinets and granite counters. There is a gas fireplace in the family room with sliders that open to the pool and deck. There is also an office/workout room. The large master suite has two massive walk-in closets. The master bath is complete with custom tile, cabinets, jetted tub and granite. The guest bedrooms all are generous in size and one has an en-suite bathroom. The living room, family room and master bedroom all open to the relaxing pool area. There is plenty of shade and sun areas, all fully enclosed. This make for great family fun or adult entainment. Property also has a large fenced in back yard. Large two car garage has additional storage space. Devonshire is located within minutes of downtown and shopping. This is a must see for the quality minded customers.
Location
State FL
County Marion
Community Devonshire
Zoning PD05
Rooms
Other Rooms Inside Utility
Interior
Interior Features Cathedral Ceiling(s), Ceiling Fans(s), Crown Molding, Eat-in Kitchen, Kitchen/Family Room Combo, Living Room/Dining Room Combo, Split Bedroom, Tray Ceiling(s), Walk-In Closet(s)
Heating Electric, Heat Pump
Cooling Central Air
Flooring Carpet, Laminate, Tile
Fireplace true
Appliance Convection Oven, Dishwasher, Disposal, Dryer, Exhaust Fan, Range, Refrigerator, Washer
Laundry Inside, Laundry Room
Exterior
Exterior Feature Fence, Irrigation System, Sliding Doors
Garage Spaces 2.0
Fence Other
Pool Gunite, In Ground
Community Features Gated
Utilities Available Cable Available, Electricity Connected, Natural Gas Connected, Sewer Connected, Underground Utilities, Water Connected
Roof Type Shingle
Attached Garage true
Garage true
Private Pool Yes
Building
Lot Description Cleared, Cul-De-Sac
Story 1
Entry Level One
Foundation Slab
Lot Size Range 1/4 to less than 1/2
Sewer Public Sewer
Water Public
Structure Type Concrete
New Construction false
Construction Status Appraisal,Financing,Inspections
Others
Pets Allowed Yes
Senior Community No
Ownership Fee Simple
Monthly Total Fees $50
Acceptable Financing Cash, Conventional
Membership Fee Required Required
Listing Terms Cash, Conventional
Special Listing Condition None
Read Less Info
Want to know what your home might be worth? Contact us for a FREE valuation!

Our team is ready to help you sell your home for the highest possible price ASAP

© 2024 My Florida Regional MLS DBA Stellar MLS. All Rights Reserved.
Bought with TROPIC SHORES REALTY LLC
GET MORE INFORMATION

EPIC Smart Assistant






