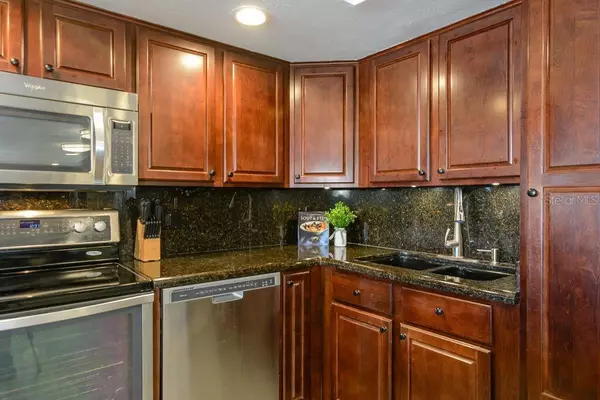$442,500
$450,000
1.7%For more information regarding the value of a property, please contact us for a free consultation.
2 Beds
2 Baths
1,260 SqFt
SOLD DATE : 07/29/2021
Key Details
Sold Price $442,500
Property Type Condo
Sub Type Condominium
Listing Status Sold
Purchase Type For Sale
Square Footage 1,260 sqft
Price per Sqft $351
Subdivision Clearwater Point 7 Tennis
MLS Listing ID U8126428
Sold Date 07/29/21
Bedrooms 2
Full Baths 2
Condo Fees $560
Construction Status Appraisal,Financing,Inspections
HOA Y/N No
Year Built 1974
Annual Tax Amount $5,009
Property Description
Dreaming of living at the beach? Live like you are always on vacation in this furnished 2 bedroom, 2 bath condominium just across from the Clearwater Yacht Club. The kitchen features granite countertops, stainless steel appliances and solid wood cabinets. The large ensuite master bedroom has a view of the Gulf of Mexico, double closets for extra storage space and a washer and dryer in the master bath. The second bedroom offers a view of Clearwater Point's private beach. Ceramic tile flooring throughout is easy to maintain, leaving more time for fun in the sun. Clearwater Point is tucked in the south point of Clearwater Beach away from the crowds, but is still close to restaurants, shopping, nightlife, charter boats and Pier 60 on Clearwater Beach. The Yacht House on Clearwater Point is a secured building offering 24 hour security, private beach access, 3 heated community pools, commercial outdoor grills and bicycle storage.
Location
State FL
County Pinellas
Community Clearwater Point 7 Tennis
Interior
Interior Features Ceiling Fans(s), Eat-in Kitchen, Living Room/Dining Room Combo, Open Floorplan, Solid Wood Cabinets, Split Bedroom, Stone Counters, Window Treatments
Heating Central
Cooling Central Air
Flooring Ceramic Tile
Furnishings Furnished
Fireplace false
Appliance Dishwasher, Microwave, Range, Refrigerator, Wine Refrigerator
Exterior
Exterior Feature Balcony, Sliding Doors
Garage Assigned
Community Features Buyer Approval Required, Deed Restrictions, Pool, Sidewalks, Water Access, Wheelchair Access
Utilities Available Public
Waterfront false
View Y/N 1
Water Access 1
Water Access Desc Beach - Private
View Water
Roof Type Shingle
Garage false
Private Pool No
Building
Story 9
Entry Level One
Foundation Slab
Sewer Public Sewer
Water Public
Structure Type Concrete
New Construction false
Construction Status Appraisal,Financing,Inspections
Schools
Elementary Schools Sandy Lane Elementary-Pn
Middle Schools Dunedin Highland Middle-Pn
High Schools Clearwater High-Pn
Others
Pets Allowed No
HOA Fee Include Cable TV,Pool,Escrow Reserves Fund,Insurance,Internet,Maintenance Structure,Maintenance Grounds,Management,Pool,Recreational Facilities,Security,Sewer,Trash,Water
Senior Community No
Ownership Condominium
Monthly Total Fees $560
Acceptable Financing Cash, Conventional
Listing Terms Cash, Conventional
Special Listing Condition None
Read Less Info
Want to know what your home might be worth? Contact us for a FREE valuation!

Our team is ready to help you sell your home for the highest possible price ASAP

© 2024 My Florida Regional MLS DBA Stellar MLS. All Rights Reserved.
Bought with RE/MAX METRO
GET MORE INFORMATION

EPIC Smart Assistant






