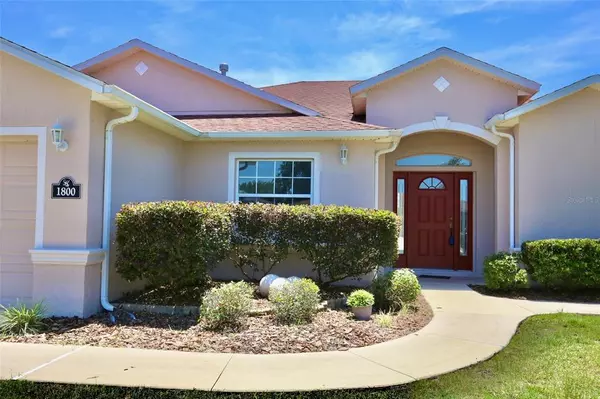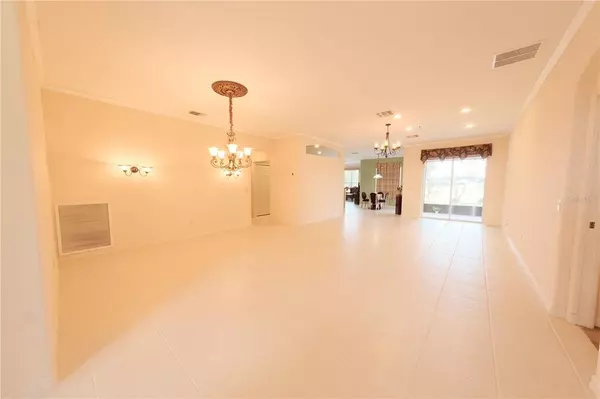$250,000
$250,000
For more information regarding the value of a property, please contact us for a free consultation.
3 Beds
2 Baths
2,341 SqFt
SOLD DATE : 07/26/2021
Key Details
Sold Price $250,000
Property Type Single Family Home
Sub Type Single Family Residence
Listing Status Sold
Purchase Type For Sale
Square Footage 2,341 sqft
Price per Sqft $106
Subdivision Summerglen Ph 03
MLS Listing ID O5947032
Sold Date 07/26/21
Bedrooms 3
Full Baths 2
Construction Status No Contingency
HOA Fees $252/mo
HOA Y/N Yes
Year Built 2006
Annual Tax Amount $1,431
Lot Size 8,276 Sqft
Acres 0.19
Property Description
UPDATED VENICE MODEL IN MAGICAL GATED 55+ COMMUNITY OF SUMMERGLEN IN TOP 6 PLACES TO LIVE IN FLORIDA! KITCHEN HAS 2 YEAR OLD STAINLESS STEEL APPLIANCES, FEATURING GAS RANGE, CUSTOM SUBWAY TILE BACKSPLASH AND GRANITE COUNTERTOPS. KITCHEN BAR HAS 4 STOOL GRANITE TOP. TONS OF COUNTER SPACE AND CABINETS. HUGE LIVING DINIG ROOM OPEN FLOOR PLAN WITH MAIN AREA TILE FLOORS. SPACIOUS OWNERS SUITE OFFERS SPACIOUS MASTER AND DOUBLE VANITY WITH GRANITE COUNTERTOP, HUGE WALK IN SHOWER AND DOUBLE ENTRY WALK IN CLOSET. SECOND BEDROOM HAS BUILT IN MURPHY BED WITH MATCHING DESK THAT STAYS WITH HOME, WITH BOTH SECOND AND THIRD BEDROOM ON OPPOSITE SIDE OF HOME. SECONDARY BATH HAS GRANITE TOP AND SHOWER TUB COMBO. ADDITIONAL FAMILY ROOM LEADS OUT TO OVERSIZED SCREEN PATIO WITH NO NEIGHBORS BEHIND. 2 CAR GARAGE WITH PAINTED FLOOR LEADS TO UNDER HVAC HOBBY ROOM! NEW EXTERIOR PAINT, NEW LIGHTING, CEILING FANS, LOADS OF AMENITIES AT 252 A MONTH, GOLF,LAWNCARE AND POOL AND PLENTY MORE TO CALL HOME!
Location
State FL
County Marion
Community Summerglen Ph 03
Zoning PUD
Interior
Interior Features Cathedral Ceiling(s), Ceiling Fans(s), Eat-in Kitchen, Kitchen/Family Room Combo, Living Room/Dining Room Combo, Master Bedroom Main Floor, Open Floorplan, Split Bedroom, Stone Counters, Thermostat, Walk-In Closet(s), Window Treatments
Heating Central, Heat Pump
Cooling Central Air
Flooring Carpet, Tile
Fireplace false
Appliance Dishwasher, Microwave, Range, Refrigerator
Exterior
Exterior Feature Irrigation System, Rain Gutters
Garage Spaces 2.0
Community Features Buyer Approval Required, Deed Restrictions, Fitness Center, Gated, Golf Carts OK, Golf, Park, Playground, Pool, Sidewalks, Tennis Courts
Utilities Available Cable Connected, Electricity Connected, Natural Gas Connected, Sewer Connected, Street Lights, Water Connected
Amenities Available Basketball Court, Cable TV, Fitness Center, Gated, Golf Course, Park, Pickleball Court(s), Playground, Pool, Security, Shuffleboard Court, Spa/Hot Tub, Tennis Court(s)
Waterfront false
Roof Type Shingle
Attached Garage true
Garage true
Private Pool No
Building
Entry Level One
Foundation Slab
Lot Size Range 0 to less than 1/4
Sewer Public Sewer
Water Public
Structure Type Block,Concrete,Stucco
New Construction false
Construction Status No Contingency
Others
Pets Allowed Yes
HOA Fee Include 24-Hour Guard,Cable TV,Pool,Internet,Maintenance Grounds,Security,Trash
Senior Community Yes
Ownership Fee Simple
Monthly Total Fees $252
Acceptable Financing Cash, Conventional, FHA, VA Loan
Membership Fee Required Required
Listing Terms Cash, Conventional, FHA, VA Loan
Special Listing Condition None
Read Less Info
Want to know what your home might be worth? Contact us for a FREE valuation!

Our team is ready to help you sell your home for the highest possible price ASAP

© 2024 My Florida Regional MLS DBA Stellar MLS. All Rights Reserved.
Bought with CB/ELLISON RLTY WEST
GET MORE INFORMATION

EPIC Smart Assistant






