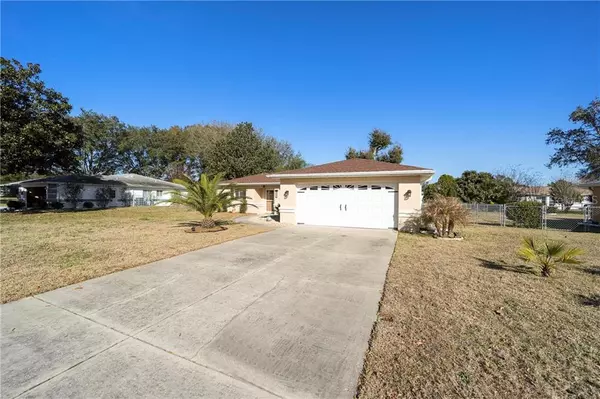$170,000
$170,000
For more information regarding the value of a property, please contact us for a free consultation.
3 Beds
2 Baths
1,352 SqFt
SOLD DATE : 03/15/2021
Key Details
Sold Price $170,000
Property Type Single Family Home
Sub Type Single Family Residence
Listing Status Sold
Purchase Type For Sale
Square Footage 1,352 sqft
Price per Sqft $125
Subdivision Cherrywood Estates Ph 02
MLS Listing ID OM613751
Sold Date 03/15/21
Bedrooms 3
Full Baths 2
HOA Fees $244/mo
HOA Y/N Yes
Year Built 1994
Annual Tax Amount $1,069
Lot Size 10,454 Sqft
Acres 0.24
Property Description
Enjoy the Florida lifestyle in the 55+COMMUNITY of Cherrywood Estates in this Adorable Pristine 3 Bed/2 Bath/2 Car Garage home w/Huge Screened/Window Enclosed Lanai and Large Fenced Yard. Completely Remodeled and Meticulously Maintained. New Improvements are: Roof, Water Heater, Kitchen, Appliances, Flooring, Lighting, Ceiling Fans, Window Treatments, Interior Doors, Interior/Exterior Paint, Gorgeous Perennial Landscaping. Amenities offered by this community are: Clubhouse, Pool & Spa, Fitness Center, Tennis Courts, Basketball Court, Shuffle Board, Billiard Room, Library, Picnic Area and much more. This tranquil community is only minutes from restaurants, shopping and top notch medical facilities. Contact me to send you the link to the Narrated Walk Thru Video!
Location
State FL
County Marion
Community Cherrywood Estates Ph 02
Zoning R1
Interior
Interior Features Ceiling Fans(s), Living Room/Dining Room Combo, Open Floorplan, Solid Surface Counters, Thermostat, Walk-In Closet(s), Window Treatments
Heating Electric, Heat Pump
Cooling Central Air
Flooring Carpet, Ceramic Tile, Laminate, Vinyl
Fireplace false
Appliance Dishwasher, Disposal, Dryer, Electric Water Heater, Exhaust Fan, Microwave, Range, Range Hood, Refrigerator, Washer
Laundry In Garage
Exterior
Exterior Feature Fence, Irrigation System, Lighting, Rain Gutters, Sliding Doors
Garage Driveway, Garage Door Opener, Workshop in Garage
Garage Spaces 2.0
Fence Chain Link
Community Features Association Recreation - Owned, Deed Restrictions, Fitness Center, Pool, Tennis Courts
Utilities Available BB/HS Internet Available, Cable Available, Electricity Connected, Phone Available, Underground Utilities, Water Connected
Amenities Available Cable TV, Clubhouse, Fitness Center, Pool, Recreation Facilities, Security, Shuffleboard Court, Spa/Hot Tub, Tennis Court(s), Vehicle Restrictions
Waterfront false
Roof Type Shingle
Porch Covered, Enclosed, Screened
Attached Garage true
Garage true
Private Pool No
Building
Lot Description Level, Paved
Entry Level One
Foundation Slab
Lot Size Range 0 to less than 1/4
Sewer Septic Tank
Water Public
Architectural Style Contemporary
Structure Type Block,Concrete,Stucco
New Construction false
Others
Pets Allowed Yes
HOA Fee Include Cable TV,Pool,Recreational Facilities,Trash
Senior Community Yes
Ownership Fee Simple
Monthly Total Fees $244
Acceptable Financing Cash, Conventional, FHA, USDA Loan, VA Loan
Membership Fee Required Required
Listing Terms Cash, Conventional, FHA, USDA Loan, VA Loan
Special Listing Condition None
Read Less Info
Want to know what your home might be worth? Contact us for a FREE valuation!

Our team is ready to help you sell your home for the highest possible price ASAP

© 2024 My Florida Regional MLS DBA Stellar MLS. All Rights Reserved.
Bought with OAK & SAGE REALTY LLC
GET MORE INFORMATION

EPIC Smart Assistant






