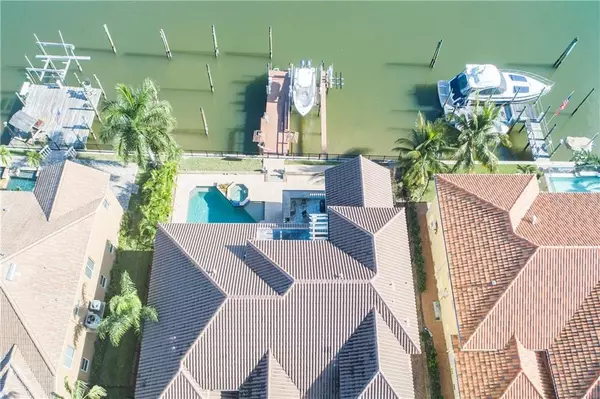$1,852,500
$1,900,000
2.5%For more information regarding the value of a property, please contact us for a free consultation.
4 Beds
6 Baths
4,076 SqFt
SOLD DATE : 01/14/2021
Key Details
Sold Price $1,852,500
Property Type Single Family Home
Sub Type Single Family Residence
Listing Status Sold
Purchase Type For Sale
Square Footage 4,076 sqft
Price per Sqft $454
Subdivision Pasadena Point Estates Ph Ii
MLS Listing ID U8106699
Sold Date 01/14/21
Bedrooms 4
Full Baths 5
Half Baths 1
Construction Status Inspections
HOA Fees $153/mo
HOA Y/N Yes
Year Built 1995
Annual Tax Amount $19,039
Lot Size 0.330 Acres
Acres 0.33
Lot Dimensions 91x110
Property Description
This waterfront Rutenburg built home has 4 bedrooms, 4.5 bathrooms and an office/den with over 4000 heated sq. ft. . As you walk into the grand entrance you have a separate living and dining area all with water view. This well built home offers an almost new designer kitchen, with all upgraded appliances including subzero refrigerator and Thermador ovens. Additional upgrades include quartz counters, island with seating for 4, and an oversize subzero wine cooler. The master bedroom is also on the main level with beautiful views of the water, walk in closets and recent updated bathroom. There is a guest bedroom with full bath on this level however seller using it as media room at this time. Enjoy the large wrap around balcony with plenty of room for entertaining outside. On the upper level of this grand home there are two on suite bedrooms. One of the bedrooms has a private terrace to enjoy watching sunrises. On the lower level of the home is a bonus area with lots of space for entertaining including a wet bar and a murphy bed for extra guest. Enjoy your salt water pool and spa which has newer equipment and sealed pavers. The dock has recently been stained and there is a well maintained 12,000 lb remote boat lift and jet ski lift. Other upgrades to the home include fencing around back of home, window tinting, well, sprinkler system, new awning, new water heaters( 2 electric and 1 gas) and much more upgrades. There are shafts for elevator and excessive storage area in the 3 car garage. This home has been very well maintained and is ready for new owners to move right in. You have views of water, the signature hole at PYCC (18th) and beautiful marina. Come and enjoy this beautiful home located in the gated community of Pasadena Yacht and Country Club. Amenities are many at PYCC including a 18 hole championship golf course, 24 hour fitness center, 25 yard pool, tennis, pickleball, and 3 dining options. If you purchase a home in PYCC you have 30 days to join the club with no wait for membership.
Location
State FL
County Pinellas
Community Pasadena Point Estates Ph Ii
Direction S
Rooms
Other Rooms Breakfast Room Separate, Den/Library/Office, Family Room, Formal Dining Room Separate, Formal Living Room Separate, Inside Utility, Storage Rooms
Interior
Interior Features Cathedral Ceiling(s), Ceiling Fans(s), Eat-in Kitchen, High Ceilings, Kitchen/Family Room Combo, Solid Wood Cabinets, Split Bedroom, Stone Counters, Thermostat, Vaulted Ceiling(s), Walk-In Closet(s), Wet Bar, Window Treatments
Heating Electric
Cooling Central Air
Flooring Marble, Wood
Fireplaces Type Gas, Family Room
Furnishings Partially
Fireplace true
Appliance Bar Fridge, Built-In Oven, Cooktop, Dishwasher, Disposal, Dryer, Gas Water Heater, Microwave, Range, Range Hood, Refrigerator, Washer, Water Filtration System, Wine Refrigerator
Laundry Inside, Laundry Room
Exterior
Exterior Feature Balcony, Fence, French Doors, Irrigation System, Lighting, Sidewalk, Sprinkler Metered, Storage
Garage Spaces 3.0
Fence Other
Pool Gunite, Lighting, Salt Water
Community Features Deed Restrictions, Fishing, Fitness Center, Gated, Golf Carts OK, Golf, No Truck/RV/Motorcycle Parking, Pool, Sidewalks, Tennis Courts, Water Access, Waterfront
Utilities Available BB/HS Internet Available, Cable Connected, Electricity Available, Natural Gas Connected, Sprinkler Meter, Street Lights, Underground Utilities, Water Connected
Amenities Available Gated, Pickleball Court(s)
Waterfront Description Canal - Saltwater
View Y/N 1
Water Access 1
Water Access Desc Canal - Saltwater,Gulf/Ocean,Intracoastal Waterway,Marina
View Water
Roof Type Tile
Porch Covered, Deck, Front Porch, Patio, Wrap Around
Attached Garage true
Garage true
Private Pool Yes
Building
Lot Description Flood Insurance Required, FloodZone, City Limits, Near Marina, Sidewalk, Paved, Private
Story 3
Entry Level Three Or More
Foundation Slab
Lot Size Range 1/4 to less than 1/2
Sewer Public Sewer
Water Public
Architectural Style Custom
Structure Type Block,Stucco
New Construction false
Construction Status Inspections
Schools
Elementary Schools Bear Creek Elementary-Pn
Middle Schools Azalea Middle-Pn
High Schools Boca Ciega High-Pn
Others
Pets Allowed Number Limit
HOA Fee Include 24-Hour Guard,Private Road,Security
Senior Community No
Ownership Fee Simple
Monthly Total Fees $261
Acceptable Financing Cash, Conventional
Horse Property None
Membership Fee Required Required
Listing Terms Cash, Conventional
Num of Pet 3
Special Listing Condition None
Read Less Info
Want to know what your home might be worth? Contact us for a FREE valuation!

Our team is ready to help you sell your home for the highest possible price ASAP

© 2024 My Florida Regional MLS DBA Stellar MLS. All Rights Reserved.
Bought with COLDWELL BANKER SUN VISTA
GET MORE INFORMATION

EPIC Smart Assistant






