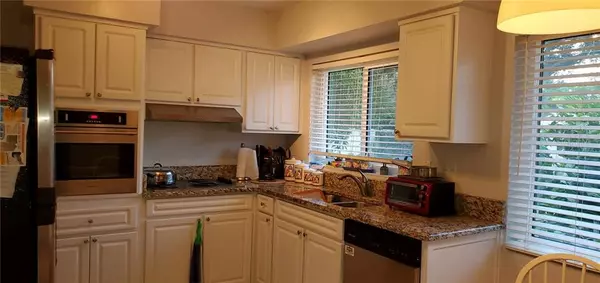$225,000
$225,000
For more information regarding the value of a property, please contact us for a free consultation.
2 Beds
2 Baths
1,075 SqFt
SOLD DATE : 12/11/2020
Key Details
Sold Price $225,000
Property Type Single Family Home
Sub Type Single Family Residence
Listing Status Sold
Purchase Type For Sale
Square Footage 1,075 sqft
Price per Sqft $209
Subdivision Chesterfield Heights 2Nd Add
MLS Listing ID U8103248
Sold Date 12/11/20
Bedrooms 2
Full Baths 1
Half Baths 1
Construction Status Financing,Inspections
HOA Y/N No
Year Built 1959
Annual Tax Amount $2,192
Lot Size 7,840 Sqft
Acres 0.18
Lot Dimensions 80x100
Property Description
Beautiful Clearwater Home with NEW ROOF, NEW AC, NEW WINDOWS, NEW PRIVACY FENCE, Updated Electrical, Updated Kitchen, Bath and Flooring! This home has a living room and a family room that could also be used as a den, formal dining area or flex space. The kitchen is open and offers a granite breakfast bar and ample storage and counter space. The kitchen has Granite counters and stainless steel appliances. There is an eating space in the kitchen that fits a small table or bar top table. This home has two bedrooms and a large hall bathroom with updated vanity. There is a half bath in the garage. The one car garage could easily be converted into a MASTER SUITE! This home is located in a cul-de-sac and in a very desirable area of Clearwater. There is a large screened porch, perfect for outdoor entertaining and the yard is fully fenced with a new vinyl privacy fence.
Location
State FL
County Pinellas
Community Chesterfield Heights 2Nd Add
Interior
Interior Features Window Treatments
Heating Central
Cooling Central Air
Flooring Ceramic Tile
Fireplace false
Appliance Built-In Oven, Dryer, Range, Refrigerator, Washer
Exterior
Exterior Feature Fence
Garage Spaces 1.0
Utilities Available Public
Waterfront false
Roof Type Shingle
Attached Garage true
Garage true
Private Pool No
Building
Story 1
Entry Level One
Foundation Slab
Lot Size Range 0 to less than 1/4
Sewer Public Sewer
Water Public
Structure Type Block
New Construction false
Construction Status Financing,Inspections
Schools
Elementary Schools Ponce De Leon Elementary-Pn
Middle Schools Largo Middle-Pn
High Schools Largo High-Pn
Others
Senior Community No
Ownership Fee Simple
Acceptable Financing Cash, Conventional, FHA, VA Loan
Listing Terms Cash, Conventional, FHA, VA Loan
Special Listing Condition None
Read Less Info
Want to know what your home might be worth? Contact us for a FREE valuation!

Our team is ready to help you sell your home for the highest possible price ASAP

© 2024 My Florida Regional MLS DBA Stellar MLS. All Rights Reserved.
Bought with CHARLES RUTENBERG REALTY INC
GET MORE INFORMATION

EPIC Smart Assistant






