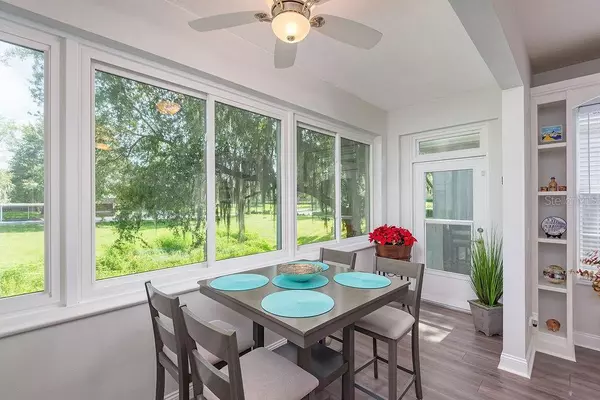$166,000
$179,900
7.7%For more information regarding the value of a property, please contact us for a free consultation.
2 Beds
2 Baths
1,369 SqFt
SOLD DATE : 08/24/2020
Key Details
Sold Price $166,000
Property Type Single Family Home
Sub Type Single Family Residence
Listing Status Sold
Purchase Type For Sale
Square Footage 1,369 sqft
Price per Sqft $121
Subdivision Villas/Paddock Park
MLS Listing ID T3253295
Sold Date 08/24/20
Bedrooms 2
Full Baths 2
HOA Fees $125/mo
HOA Y/N Yes
Year Built 2004
Annual Tax Amount $1,304
Lot Size 3,049 Sqft
Acres 0.07
Property Description
Light, bright, and beautiful home in a desirable gated community! Perfectly placed in the Villas at Paddock Park you can enjoy the benefits of a small and secure gated community while maintaining easy access to I-75 and tons of local shopping and restaurants! This impeccably maintained split floor plan features laminate wood flooring and neutral paint to perfectly complement any decor and quickly become your new home sweet home. The great room offers a peaceful space for your entire household to gather with the enclosed former lanai offering extra space and tons of natural light! Retreat to the large master bedroom boasting an attached private bathroom with double vanities and walk-in shower along with a walk-in closet to keep clutter tucked away. The HOA covers front yard maintenance and gate security so you can stress less and spend more time enjoying your new home. Don’t let this opportunity pass you by, schedule a showing today!
Location
State FL
County Marion
Community Villas/Paddock Park
Zoning PD08
Interior
Interior Features Attic Fan, Ceiling Fans(s), Walk-In Closet(s)
Heating Electric, Heat Pump
Cooling Central Air
Flooring Ceramic Tile, Laminate
Fireplace false
Appliance Dishwasher, Disposal, Dryer, Microwave, Range, Refrigerator, Washer
Laundry Inside, Laundry Room
Exterior
Exterior Feature Irrigation System
Garage Spaces 2.0
Utilities Available Electricity Connected, Sewer Connected, Underground Utilities, Water Connected
Waterfront false
Roof Type Shingle
Attached Garage true
Garage true
Private Pool No
Building
Lot Description Corner Lot, Paved
Story 1
Entry Level One
Foundation Slab
Lot Size Range Up to 10,889 Sq. Ft.
Sewer Public Sewer
Water Public
Architectural Style Ranch
Structure Type Stucco
New Construction false
Schools
Elementary Schools Saddlewood Elementary School
Middle Schools Liberty Middle School
High Schools West Port High School
Others
Pets Allowed Yes
Senior Community No
Ownership Fee Simple
Monthly Total Fees $125
Membership Fee Required Required
Special Listing Condition None
Read Less Info
Want to know what your home might be worth? Contact us for a FREE valuation!

Our team is ready to help you sell your home for the highest possible price ASAP

© 2024 My Florida Regional MLS DBA Stellar MLS. All Rights Reserved.
Bought with MARKET PLACE HOUSING LLC
GET MORE INFORMATION

EPIC Smart Assistant






