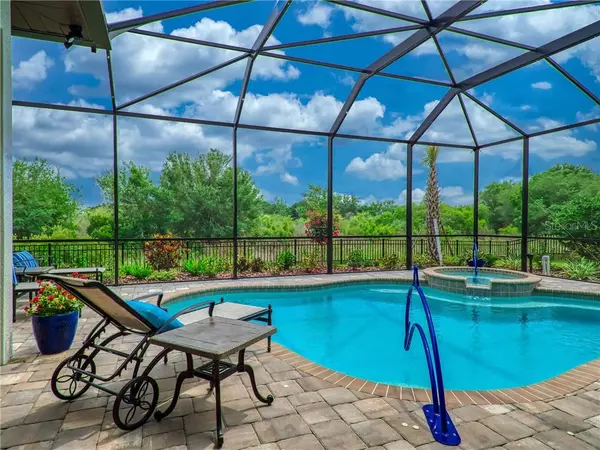$1,015,000
$1,035,000
1.9%For more information regarding the value of a property, please contact us for a free consultation.
4 Beds
3 Baths
2,886 SqFt
SOLD DATE : 10/23/2020
Key Details
Sold Price $1,015,000
Property Type Single Family Home
Sub Type Single Family Residence
Listing Status Sold
Purchase Type For Sale
Square Footage 2,886 sqft
Price per Sqft $351
Subdivision Lakehouse Cove/Waterside Ph 1
MLS Listing ID A4465242
Sold Date 10/23/20
Bedrooms 4
Full Baths 3
Construction Status Financing
HOA Fees $286/qua
HOA Y/N Yes
Year Built 2018
Annual Tax Amount $11,506
Lot Size 0.280 Acres
Acres 0.28
Property Description
Open the doors to your Home in Paradise! BETTER than NEW. Flawless 1-yr. old Lee Wetherington home - Pristine & Move-In Ready. (Galleon model). Low Fees, Maintenance Free. Welcome to a Florida Lifestyle defined by Luxury & Leisure…in your fully upgraded home w/ magnificent Lanai/Pool/Spa in an Amenity-rich Lakewood Ranch community. Price Improvement! Enjoy life in your elegant and unique home! Nearly $200K in after-purchase bonuses for the buyer. All Tile Floors, Hardwood in Den, all Quartz Countertops, Crown Molding, Tray Ceilings, Chair Railing, Plantation Shutters, new Interior & Exterior Paint, enhanced Landscaping, Custom Closets, Smart Home systems. Create culinary memories in your Chef’s Gourmet Kitchen w/ large Island, Custom Tile Backsplash, 5-burner Gas Stove, Refrigerator w/ Keurig, XL Walk-In Pantry, Wall Oven/Microwave.
Take pleasure in Indoor/Outdoor Dining & Entertaining. Extended Lanai w/ Southern exposure, 2 Covered Seating Areas & Custom Lighting. Relax & prepare casual meals in your Outdoor Kitchen w/ 30" Lynx Grill, Granite Countertops, Polymer Cabinets. Refresh in the Pool & Spa - Salt Water, Self-Cleaning, Gas Heated w/ Smart System Controls.
Experience an active lifestyle in Lakehouse Cove, a highly sought-after, water-oriented community at Waterside. Featuring 7 Lakes, 20 miles of Shoreline & new 7-acre Amenity Center w/ Lake Views, Resort-style Pool, Boat House w/ kayaks & paddle boards for residents, Club House, Fitness Center, Lifestyle Director, Pickle Ball Courts, Dog Parks. Residents’ water taxis will soon take you across the lake to Waterside Place, featuring a new Marina, Shops, Restaurants, 8-acre Park & Theater.
BONUS – 680 sf AC/Heated space in your Temperature-Controlled 3-car Garage. Car Enthusiasts! This area is perfect to protect valuable vehicles! Also ideal for temp-sensitive storage or space for fitness/exercise equipment. Insulated doors, Epoxy floors, custom Storage Cabinets & heavy-duty Overhead Shelving.
Green Build & HERS Index Certified. Impressive list of security & energy benefits & Low Monthly Bills! 16 SEER high efficiency AC system, Radiant Barrier in attic, All-House Kohler Generator w/ Smart Technology controls, Smart Home Security System & Ring Doorbell, Impact Resistant Doors, Windows & Sliders, Tankless Gas H/W Heater, Fenced Yard.
Close to walking/biking trails, Sarasota Polo Club, Lakewood Ranch Main Street, downtown Sarasota, UTC Mall shopping & award-winning beaches. Visit Today! Home is fully prepared for SAFE Showings- hand sanitizers, masks & booties for visitors. Take a Virtual Tour at https://youtu.be/Fbw0xr9uaZs
Location
State FL
County Sarasota
Community Lakehouse Cove/Waterside Ph 1
Zoning VPD
Rooms
Other Rooms Attic, Bonus Room, Den/Library/Office, Family Room, Formal Dining Room Separate, Inside Utility, Storage Rooms
Interior
Interior Features Built-in Features, Ceiling Fans(s), Coffered Ceiling(s), Crown Molding, High Ceilings, Kitchen/Family Room Combo, Open Floorplan, Solid Surface Counters, Solid Wood Cabinets, Split Bedroom, Stone Counters, Tray Ceiling(s), Walk-In Closet(s), Window Treatments
Heating Central, Electric, Heat Pump, Natural Gas
Cooling Central Air
Flooring Ceramic Tile, Hardwood
Fireplace false
Appliance Built-In Oven, Cooktop, Dishwasher, Disposal, Gas Water Heater, Ice Maker, Microwave, Refrigerator, Tankless Water Heater
Laundry Laundry Room
Exterior
Exterior Feature Fence, Hurricane Shutters, Irrigation System, Lighting, Outdoor Grill, Outdoor Kitchen, Sliding Doors
Garage Converted Garage, Driveway, Garage Door Opener, Garage Faces Side
Garage Spaces 3.0
Pool Gunite, Heated, In Ground, Lighting, Pool Alarm, Salt Water, Screen Enclosure, Self Cleaning, Tile
Community Features Association Recreation - Owned, Deed Restrictions, Fitness Center, Irrigation-Reclaimed Water, Park, Playground, Pool, Sidewalks, Tennis Courts, Water Access, Waterfront
Utilities Available BB/HS Internet Available, Cable Connected, Electricity Connected, Fire Hydrant, Natural Gas Connected, Public, Sprinkler Recycled, Water Connected
Amenities Available Clubhouse, Fitness Center, Maintenance, Park, Pickleball Court(s), Playground, Pool, Recreation Facilities
Waterfront false
Water Access 1
Water Access Desc Lake
View Garden, Park/Greenbelt, Trees/Woods
Roof Type Tile
Porch Covered, Enclosed, Patio, Porch, Screened
Attached Garage true
Garage true
Private Pool Yes
Building
Lot Description Conservation Area, Near Marina, Sidewalk, Paved
Story 1
Entry Level One
Foundation Stem Wall
Lot Size Range 1/4 to less than 1/2
Builder Name Lee Wetherington
Sewer Public Sewer
Water Public
Structure Type Block,Stucco
New Construction false
Construction Status Financing
Schools
Elementary Schools Tatum Ridge Elementary
Middle Schools Mcintosh Middle
High Schools Booker High
Others
Pets Allowed Breed Restrictions, Yes
HOA Fee Include Pool,Maintenance Grounds,Management,Recreational Facilities
Senior Community No
Ownership Fee Simple
Monthly Total Fees $286
Acceptable Financing Cash, Conventional
Membership Fee Required Required
Listing Terms Cash, Conventional
Num of Pet 3
Special Listing Condition None
Read Less Info
Want to know what your home might be worth? Contact us for a FREE valuation!

Our team is ready to help you sell your home for the highest possible price ASAP

© 2024 My Florida Regional MLS DBA Stellar MLS. All Rights Reserved.
Bought with COLDWELL BANKER REALTY
GET MORE INFORMATION

EPIC Smart Assistant






