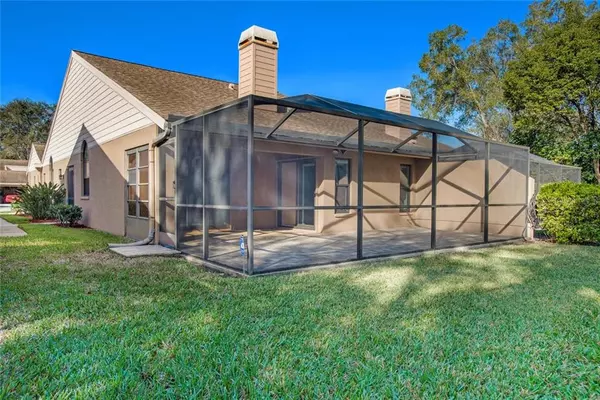$289,000
$289,900
0.3%For more information regarding the value of a property, please contact us for a free consultation.
3 Beds
2 Baths
1,659 SqFt
SOLD DATE : 02/11/2020
Key Details
Sold Price $289,000
Property Type Single Family Home
Sub Type Villa
Listing Status Sold
Purchase Type For Sale
Square Footage 1,659 sqft
Price per Sqft $174
Subdivision Salem Square
MLS Listing ID U8071051
Sold Date 02/11/20
Bedrooms 3
Full Baths 2
Construction Status Inspections
HOA Fees $355/mo
HOA Y/N Yes
Year Built 1990
Annual Tax Amount $2,121
Lot Size 5,227 Sqft
Acres 0.12
Property Description
Make this updated villa your new home. All newer hurricane impact windows and sliders. This 3 become home boasts remodeled kitchen and baths with quartz countertops, stainless steel appliances. The pavered screened patio is oversized and just a few steps from the beautiful heated community pool. Flooring is quality wood-look tile and oversized ceramic. The atrium offers light and bright area to make the outdoors part of your living enjoyment. Fireplace has electric logs but is also wood burning. Murphy bed in middle bedroom conveys offering even more usable space. Community has a park, tennis and basketball courts. Close to shopping and dining.
Location
State FL
County Pinellas
Community Salem Square
Zoning RPD-2.5_1.0
Rooms
Other Rooms Inside Utility
Interior
Interior Features Ceiling Fans(s), Solid Surface Counters, Split Bedroom, Vaulted Ceiling(s), Walk-In Closet(s)
Heating Electric
Cooling Central Air
Flooring Tile
Fireplaces Type Electric, Wood Burning
Furnishings Unfurnished
Fireplace true
Appliance Dishwasher, Dryer, Microwave, Range, Refrigerator, Washer
Laundry Inside
Exterior
Exterior Feature Irrigation System, Sliding Doors
Garage Spaces 2.0
Community Features Association Recreation - Owned, Buyer Approval Required, Deed Restrictions, Park, Playground, Pool, Tennis Courts
Utilities Available Cable Available, Public, Sewer Connected, Sprinkler Meter, Street Lights
Amenities Available Playground, Recreation Facilities, Tennis Court(s)
Waterfront false
Roof Type Shingle
Porch Porch, Rear Porch
Attached Garage true
Garage true
Private Pool No
Building
Story 1
Entry Level One
Foundation Slab
Lot Size Range Up to 10,889 Sq. Ft.
Sewer Public Sewer
Water Public
Architectural Style Contemporary
Structure Type Block,Stucco
New Construction false
Construction Status Inspections
Schools
Elementary Schools Cypress Woods Elementary-Pn
Middle Schools Carwise Middle-Pn
High Schools East Lake High-Pn
Others
Pets Allowed Number Limit, Size Limit
HOA Fee Include Pool,Maintenance Structure,Trash
Senior Community No
Pet Size Small (16-35 Lbs.)
Ownership Fee Simple
Monthly Total Fees $413
Acceptable Financing Cash, Conventional
Membership Fee Required Required
Listing Terms Cash, Conventional
Num of Pet 1
Special Listing Condition None
Read Less Info
Want to know what your home might be worth? Contact us for a FREE valuation!

Our team is ready to help you sell your home for the highest possible price ASAP

© 2024 My Florida Regional MLS DBA Stellar MLS. All Rights Reserved.
Bought with SELECT PROPERTIES INC
GET MORE INFORMATION

EPIC Smart Assistant






