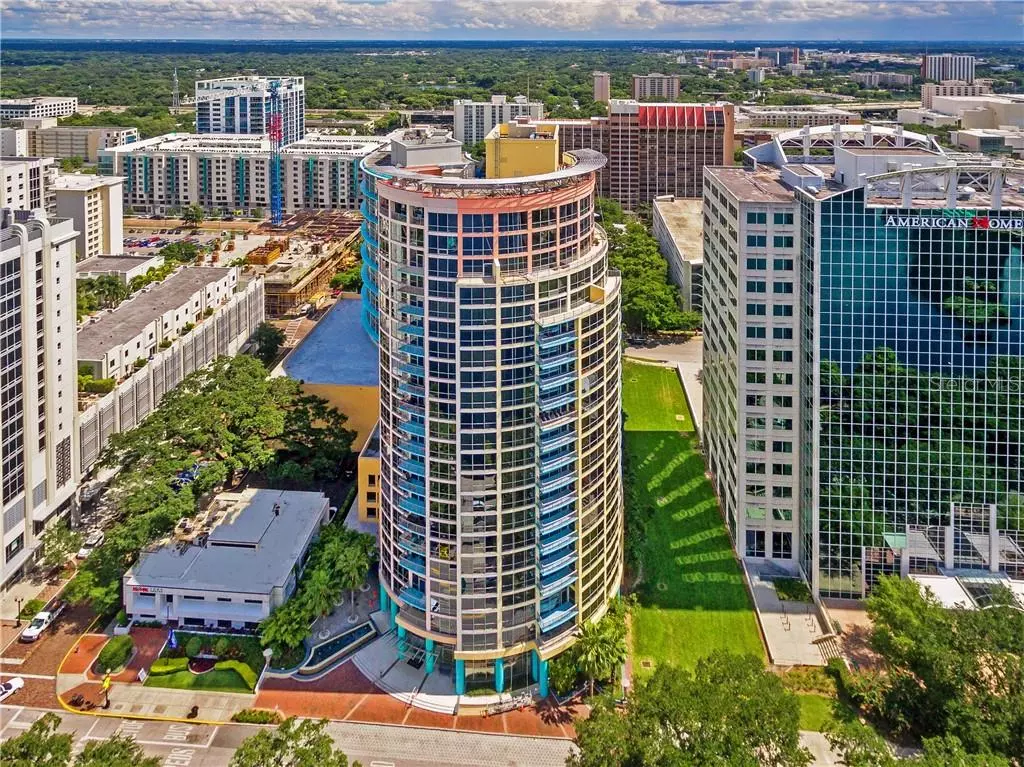$450,000
$463,000
2.8%For more information regarding the value of a property, please contact us for a free consultation.
2 Beds
2 Baths
1,632 SqFt
SOLD DATE : 12/20/2019
Key Details
Sold Price $450,000
Property Type Condo
Sub Type Condominium
Listing Status Sold
Purchase Type For Sale
Square Footage 1,632 sqft
Price per Sqft $275
Subdivision Waverly/Lk Eola
MLS Listing ID O5823123
Sold Date 12/20/19
Bedrooms 2
Full Baths 2
Condo Fees $754
Construction Status Appraisal,Financing,Inspections
HOA Y/N No
Year Built 2001
Annual Tax Amount $6,612
Lot Size 0.650 Acres
Acres 0.65
Property Description
WAVERLY ON LAKE EOLA ~ downtown Orlando's iconic high-rise condominium! Come enjoy the very best location Orlando has to offer in this 1,632 sq. ft. “Waverly tube” condo, the largest 2 bedroom/2 bathroom floor plan available! This is your chance to be the envy of friends with absolutely stunning panoramic views of Lake Eola and the Orlando city skyline, including gorgeous sunsets from your over-sized, wraparound balcony. RECENT KITCHEN RENOVATION including all new stainless steel appliances, granite counter-tops and removal of cabinetry to allow for an open view of Lake Eola Park. Floor to ceiling windows offer an abundance of natural sunlight and custom made HUNTER DOUGLAS shades, with semi-transparent panels, help reduce energy costs. GREAT SCHOOLS! The Waverly is zoned for new Lake Como K-8 and Edgewater High School and is minutes away from Lake Highland Prep and St. James Cathedral School. Publix is steps away, also Starbucks, trendy restaurants and shopping. Amenities include a resort style community pool and spa, fitness center and weight room, full-time concierge services and 24-hour security. “The Waverly" is within a short distance by foot or bike to Amway Entertainment Center, Orlando City Soccer stadium, Dr. Phillips Center for the Performing Arts and SunRail rail station. 20 minutes from Disney/Universal and 20 minutes from Orlando Intl. Airport.
Location
State FL
County Orange
Community Waverly/Lk Eola
Zoning AC-3A/T
Rooms
Other Rooms Formal Living Room Separate, Inside Utility
Interior
Interior Features Ceiling Fans(s), Solid Surface Counters, Window Treatments
Heating Central
Cooling Central Air
Flooring Hardwood, Laminate, Tile
Fireplace false
Appliance Dishwasher, Disposal, Dryer, Electric Water Heater, Microwave, Range, Refrigerator, Washer
Laundry Inside, Laundry Room
Exterior
Exterior Feature Balcony, Lighting, Outdoor Grill, Outdoor Shower, Sidewalk
Garage Assigned, Covered, Guest, Reserved, Under Building
Garage Spaces 2.0
Community Features Fitness Center, Gated, Pool, Waterfront
Utilities Available BB/HS Internet Available, Cable Available, Electricity Connected, Public, Sewer Connected, Street Lights, Underground Utilities
Amenities Available Clubhouse, Elevator(s), Fitness Center, Laundry, Lobby Key Required, Maintenance, Pool, Recreation Facilities, Security, Spa/Hot Tub
View City, Pool, Water
Roof Type Other
Porch Patio, Wrap Around
Attached Garage true
Garage true
Private Pool No
Building
Lot Description City Limits, Near Public Transit, Sidewalk
Story 23
Entry Level One
Foundation Slab
Lot Size Range Non-Applicable
Sewer Public Sewer
Water Public
Architectural Style Contemporary
Structure Type Concrete
New Construction false
Construction Status Appraisal,Financing,Inspections
Schools
Elementary Schools Lake Como School K-8
Middle Schools Lake Como School K-8
High Schools Edgewater High
Others
Pets Allowed Yes
HOA Fee Include 24-Hour Guard,Common Area Taxes,Pool,Electricity,Escrow Reserves Fund,Fidelity Bond,Maintenance Structure,Maintenance Grounds,Maintenance,Management,Pest Control,Pool,Recreational Facilities,Security,Sewer,Trash,Water
Senior Community No
Pet Size Extra Large (101+ Lbs.)
Ownership Fee Simple
Monthly Total Fees $754
Acceptable Financing Cash, Conventional
Membership Fee Required Required
Listing Terms Cash, Conventional
Special Listing Condition None
Read Less Info
Want to know what your home might be worth? Contact us for a FREE valuation!

Our team is ready to help you sell your home for the highest possible price ASAP

© 2024 My Florida Regional MLS DBA Stellar MLS. All Rights Reserved.
Bought with EXP REALTY LLC
GET MORE INFORMATION

EPIC Smart Assistant






