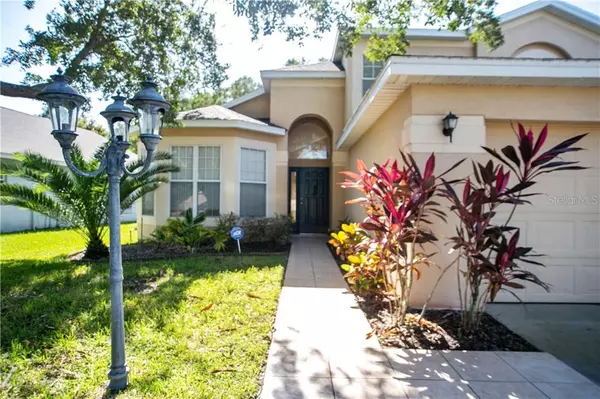$328,000
$339,900
3.5%For more information regarding the value of a property, please contact us for a free consultation.
4 Beds
3 Baths
2,023 SqFt
SOLD DATE : 11/14/2019
Key Details
Sold Price $328,000
Property Type Single Family Home
Sub Type Single Family Residence
Listing Status Sold
Purchase Type For Sale
Square Footage 2,023 sqft
Price per Sqft $162
Subdivision Hunters Creek Tr 430A Ph 02
MLS Listing ID O5821394
Sold Date 11/14/19
Bedrooms 4
Full Baths 2
Half Baths 1
Construction Status Inspections
HOA Fees $71/qua
HOA Y/N Yes
Year Built 1994
Annual Tax Amount $4,412
Lot Dimensions 135x50
Property Description
This gorgeous 4 bedroom, 2.5 bath, 2-story, pool home in Hunter’s Creek is available for your family now! It has over 2000 square feet, a large open living areas with soaring, vaulted ceilings. Eat-in kitchen has stainless steel appliances & granite countertops and overlooks the family room. There is also a formal living room/dining room combo, so plenty of living space! Beautiful travertine tile flooring through living areas. Brand new paint throughout. Private back yard with a screened in pool! Master bedroom, en suite, and HUGE walk-in closet are on first floor, and all other bedrooms are on the 2nd floor. The garage was converted into a large media/movie room. All appliances, including washer/dryer convey! The Hunter’s Creek Community offers so many resident activities and clubs to join along with biking trails, tot lots, tennis courts, bark parks, community recreation buildings and community festivals. Fantastic school district, near shopping malls, restaurants, Disney Parks, the Orlando International Airport and major highways like 417, 528, Osceola Pkwy and Turnpike.
Location
State FL
County Orange
Community Hunters Creek Tr 430A Ph 02
Zoning P-D
Rooms
Other Rooms Inside Utility
Interior
Interior Features Ceiling Fans(s), Eat-in Kitchen, Living Room/Dining Room Combo, Open Floorplan, Stone Counters, Vaulted Ceiling(s), Walk-In Closet(s)
Heating Central, Electric
Cooling Central Air
Flooring Carpet, Travertine
Furnishings Unfurnished
Fireplace false
Appliance Dishwasher, Disposal, Dryer, Microwave, Range, Refrigerator, Washer
Exterior
Exterior Feature Irrigation System, Sliding Doors
Garage Converted Garage
Pool Gunite, In Ground, Screen Enclosure
Community Features Deed Restrictions, Park, Playground, Sidewalks, Tennis Courts
Utilities Available Electricity Connected, Public
Amenities Available Basketball Court, Park, Playground, Tennis Court(s)
Waterfront false
View Y/N 1
View Park/Greenbelt, Trees/Woods
Roof Type Shingle
Porch Patio, Screened
Garage false
Private Pool Yes
Building
Lot Description Level, Sidewalk, Paved
Story 2
Entry Level Two
Foundation Slab
Lot Size Range Up to 10,889 Sq. Ft.
Sewer Public Sewer
Water Public
Structure Type Block,Stucco
New Construction false
Construction Status Inspections
Schools
Elementary Schools Endeavor Elem
Middle Schools Hunter'S Creek Middle
High Schools Freedom High School
Others
Pets Allowed Yes
HOA Fee Include Recreational Facilities
Senior Community No
Ownership Fee Simple
Monthly Total Fees $71
Acceptable Financing Cash, Conventional, VA Loan
Membership Fee Required Required
Listing Terms Cash, Conventional, VA Loan
Special Listing Condition None
Read Less Info
Want to know what your home might be worth? Contact us for a FREE valuation!

Our team is ready to help you sell your home for the highest possible price ASAP

© 2024 My Florida Regional MLS DBA Stellar MLS. All Rights Reserved.
Bought with GARCIA REALTY GROUP
GET MORE INFORMATION

EPIC Smart Assistant






