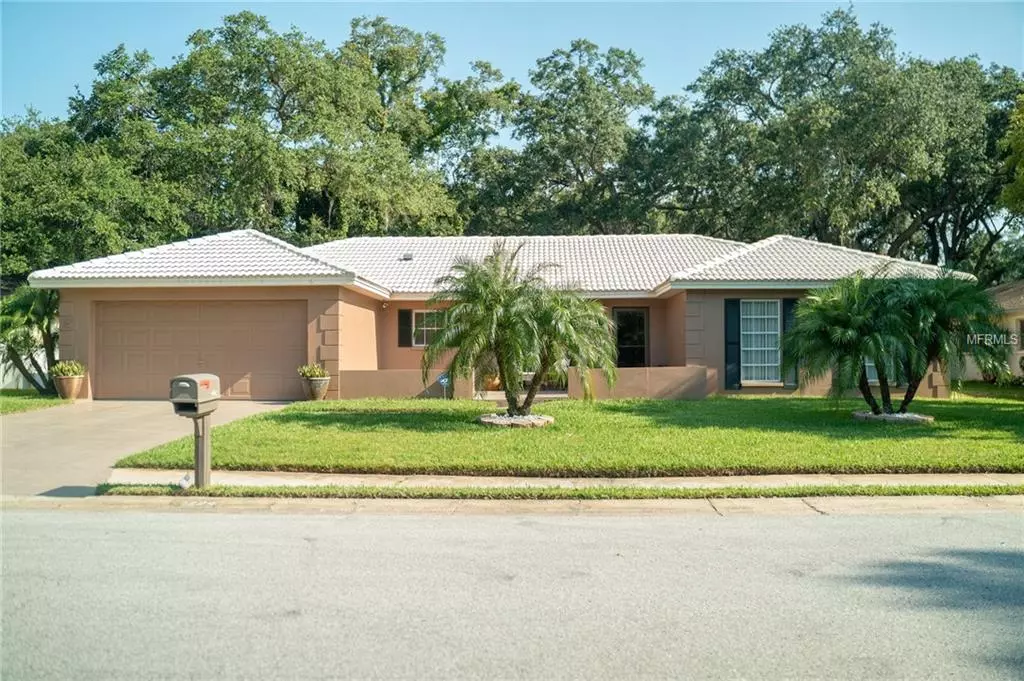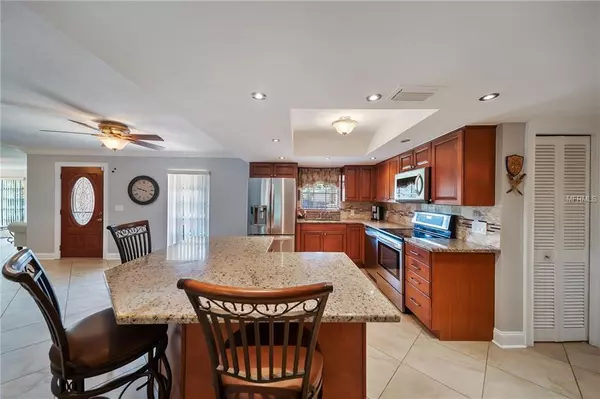$374,900
$374,900
For more information regarding the value of a property, please contact us for a free consultation.
3 Beds
2 Baths
2,030 SqFt
SOLD DATE : 07/02/2019
Key Details
Sold Price $374,900
Property Type Single Family Home
Sub Type Single Family Residence
Listing Status Sold
Purchase Type For Sale
Square Footage 2,030 sqft
Price per Sqft $184
Subdivision Willowbrook
MLS Listing ID U8046987
Sold Date 07/02/19
Bedrooms 3
Full Baths 2
Construction Status Appraisal,Financing,Inspections
HOA Fees $2/ann
HOA Y/N Yes
Year Built 1975
Annual Tax Amount $3,138
Lot Size 8,276 Sqft
Acres 0.19
Property Description
A rare opportunity to own a spacious and elegant home in the treasured Brookside community. This 3 bedroom 2 bath 2 car garage property is fully renovated and move-in-ready. As you make your way into the home through the paved courtyard entry, you will find beautiful features throughout. The kitchen has been remodeled with granite countertops, stainless steel appliances, an oversized island, and contemporary cabinetry. Tile floors run throughout and both bathrooms have been upgraded with full height designer tile walls and upgraded vanities with quartz and granite countertops. The oversized 2-car garage and separate laundry room offer plenty of utility space. You will fall in love with the inviting screened-in outdoor pool, patio, and fenced backyard. This area is perfect for gatherings, entertainment, and relaxation. All of this is situated in a wonderful Pinellas County location close to schools, shopping, and just a short 15 minute drive to beaches. Don’t let this fantastic opportunity pass you by, call today to schedule your private showing!
Location
State FL
County Pinellas
Community Willowbrook
Direction N
Interior
Interior Features Ceiling Fans(s), Crown Molding, Eat-in Kitchen, Kitchen/Family Room Combo, Open Floorplan, Stone Counters, Thermostat
Heating Central
Cooling Central Air
Flooring Ceramic Tile, Tile
Fireplace false
Appliance Dishwasher, Disposal, Microwave, Range, Refrigerator
Laundry Laundry Room
Exterior
Exterior Feature Fence, Sidewalk, Sliding Doors
Garage Spaces 2.0
Pool Gunite, In Ground, Screen Enclosure
Utilities Available BB/HS Internet Available, Cable Available, Public
Waterfront false
Roof Type Tile
Attached Garage true
Garage true
Private Pool Yes
Building
Entry Level One
Foundation Slab
Lot Size Range Up to 10,889 Sq. Ft.
Sewer Public Sewer
Water Public
Structure Type Block,Stucco
New Construction false
Construction Status Appraisal,Financing,Inspections
Schools
Elementary Schools Frontier Elementary-Pn
Middle Schools Oak Grove Middle-Pn
High Schools Largo High-Pn
Others
Pets Allowed Yes
Senior Community No
Ownership Fee Simple
Monthly Total Fees $2
Membership Fee Required Required
Special Listing Condition None
Read Less Info
Want to know what your home might be worth? Contact us for a FREE valuation!

Our team is ready to help you sell your home for the highest possible price ASAP

© 2024 My Florida Regional MLS DBA Stellar MLS. All Rights Reserved.
Bought with PALERMO REAL ESTATE PROF.INC.
GET MORE INFORMATION

EPIC Smart Assistant






