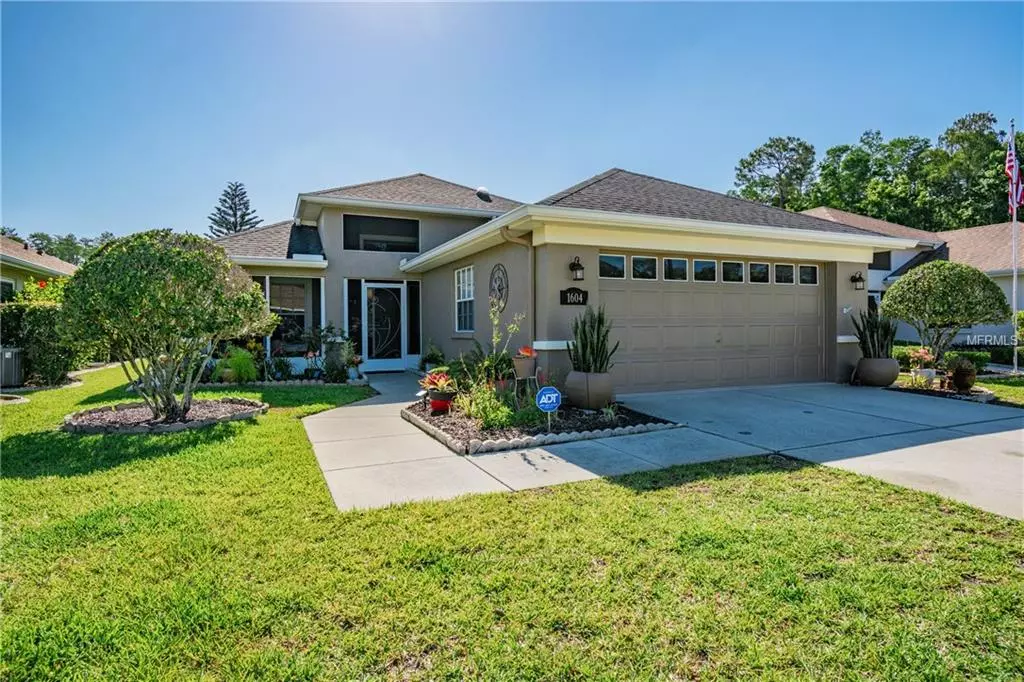$277,000
$300,000
7.7%For more information regarding the value of a property, please contact us for a free consultation.
3 Beds
2 Baths
2,000 SqFt
SOLD DATE : 07/15/2019
Key Details
Sold Price $277,000
Property Type Single Family Home
Sub Type Single Family Residence
Listing Status Sold
Purchase Type For Sale
Square Footage 2,000 sqft
Price per Sqft $138
Subdivision Wyndtree Village 11 12
MLS Listing ID U8043029
Sold Date 07/15/19
Bedrooms 3
Full Baths 2
HOA Fees $191/qua
HOA Y/N Yes
Year Built 1998
Annual Tax Amount $1,860
Lot Size 6,098 Sqft
Acres 0.14
Property Description
The difference is in the details! Nestled within the gates of Trinity’s new-fashioned best kept secret, Wyngate. If you never want to have to fix up or work on the home you just bought ever again, look no further. You’ll be captivated by the charming curb appeal as you approach this one-of-a-kind cul-de-sac property. Boasting grand vaulted ceilings, the open floor plan uses every bit of its 2000 sqft of heated indoor living space including a 350 square foot Florida Room. A perfect blend of bedrooms and indoor living, this 3 bedroom 2 bathroom home with a true 2 car garage has spent the last 5 years getting a full make-over from wall to wall. Starting with the chef’s kitchen’s BRAND NEW island with granite top is not only functionally valuable, but the added cabinet & counter-top space is priceless. Those upgrades include a NEW ROOF, NEW HVAC, NEW TANKLESS GAS WATER HEATER, NEW APPLIANCES, and $10,000 in BRAND NEW ceramic tile flooring though out. The exterior, interior, and garage floor have all been painted in the last 7 months and extra decking added in the attic for extra storage. Enjoy other modern amenities like ALL-NEW LED lighting, BRAND NEW ceiling fans, and remote-control privacy screens covering the transom windows in the living room and the windows in the Florida room/BONUS ROOM with full heating/cooling complimented with 16-inch ceramic tile floors! Conveniently located close to all of Trinity’s best local shops, Trinity College, hospitals, and many parks & golf courses the area has to offer.
Location
State FL
County Pasco
Community Wyndtree Village 11 12
Zoning MPUD
Rooms
Other Rooms Attic, Florida Room, Great Room
Interior
Interior Features Ceiling Fans(s), Eat-in Kitchen, High Ceilings, Living Room/Dining Room Combo, Open Floorplan, Skylight(s), Split Bedroom, Stone Counters, Walk-In Closet(s), Window Treatments
Heating Central, Electric
Cooling Central Air
Flooring Carpet, Ceramic Tile, Laminate
Fireplace false
Appliance Dishwasher, Disposal, Gas Water Heater, Microwave, Range, Refrigerator, Tankless Water Heater, Water Filtration System
Laundry Inside
Exterior
Exterior Feature Rain Gutters, Sidewalk
Garage Garage Door Opener
Garage Spaces 2.0
Community Features Deed Restrictions, Gated, Irrigation-Reclaimed Water, Pool
Utilities Available Cable Available, Cable Connected, Electricity Connected, Fiber Optics, Street Lights, Underground Utilities
Amenities Available Gated
Waterfront false
View Trees/Woods
Roof Type Shingle
Porch Covered, Screened
Attached Garage true
Garage true
Private Pool No
Building
Lot Description Sidewalk, Paved, Private
Story 1
Entry Level One
Foundation Slab
Lot Size Range Up to 10,889 Sq. Ft.
Sewer Public Sewer
Water Public
Architectural Style Contemporary, Florida
Structure Type Block,Stucco
New Construction false
Schools
Elementary Schools Trinity Oaks Elementary
Middle Schools Seven Springs Middle-Po
High Schools J.W. Mitchell High-Po
Others
Pets Allowed Yes
HOA Fee Include Pool,Escrow Reserves Fund,Maintenance Grounds,Management,Private Road,Recreational Facilities,Trash
Senior Community No
Ownership Fee Simple
Monthly Total Fees $191
Acceptable Financing Cash, Conventional, FHA, VA Loan
Membership Fee Required Required
Listing Terms Cash, Conventional, FHA, VA Loan
Num of Pet 2
Special Listing Condition None
Read Less Info
Want to know what your home might be worth? Contact us for a FREE valuation!

Our team is ready to help you sell your home for the highest possible price ASAP

© 2024 My Florida Regional MLS DBA Stellar MLS. All Rights Reserved.
Bought with CHARLES RUTENBERG REALTY INC
GET MORE INFORMATION

EPIC Smart Assistant






