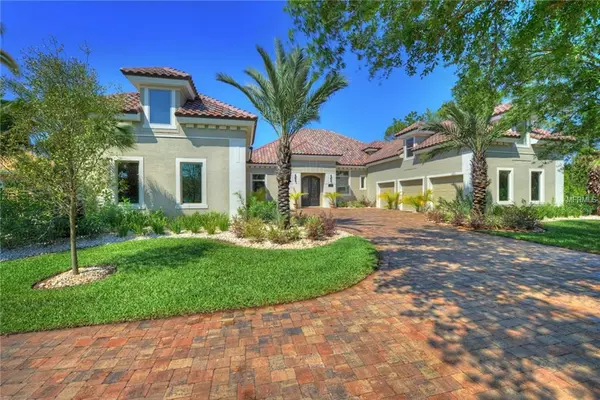$800,000
$895,000
10.6%For more information regarding the value of a property, please contact us for a free consultation.
5 Beds
6 Baths
4,372 SqFt
SOLD DATE : 04/26/2019
Key Details
Sold Price $800,000
Property Type Single Family Home
Sub Type Single Family Residence
Listing Status Sold
Purchase Type For Sale
Square Footage 4,372 sqft
Price per Sqft $182
Subdivision Lpga Lionspaw Tr B
MLS Listing ID O5771662
Sold Date 04/26/19
Bedrooms 5
Full Baths 4
Half Baths 2
Construction Status No Contingency
HOA Fees $58/qua
HOA Y/N Yes
Year Built 2018
Annual Tax Amount $1,920
Lot Size 0.580 Acres
Acres 0.58
Property Description
This beautiful 2018 custom built home by Kargar Construction that boasts nearly 8,000 sq. ft. is now available for sale. The minute you walk in the home you are greeted by a large living room leading into the open concept dream kitchen featuring all high-end Viking appliances. This beautiful home is located in the exclusive Lionspaw Nobles Community of LPGA. This luxurious estate features 5 bedrooms, 6 bathrooms including second story with large balcony overlooking the pool and putting green. This home was built on an end lot with stunning golf course views and lush natural landscaping for plenty of privacy. The home offers buyers a 6 car garage and large driveway for guest parking. As you walk through the estate you’ll notice luxury style and attention to every detail along with high ceilings, crown molding, and modern designs. This home truly is a one of a kind masterpiece.
Location
State FL
County Volusia
Community Lpga Lionspaw Tr B
Zoning SINGLE FAM
Rooms
Other Rooms Bonus Room, Family Room
Interior
Interior Features Crown Molding, High Ceilings, Kitchen/Family Room Combo, Living Room/Dining Room Combo, Open Floorplan, Solid Surface Counters, Thermostat, Vaulted Ceiling(s), Walk-In Closet(s)
Heating Central, Electric, Heat Pump
Cooling Central Air, Zoned
Flooring Carpet, Tile, Wood
Furnishings Negotiable
Fireplace false
Appliance Bar Fridge, Built-In Oven, Convection Oven, Dishwasher, Disposal, Electric Water Heater, Freezer, Microwave, Refrigerator
Laundry Inside, Laundry Room
Exterior
Exterior Feature Balcony, Irrigation System, Outdoor Grill, Outdoor Kitchen, Sliding Doors
Garage Covered, Driveway, Garage Door Opener, Oversized
Garage Spaces 6.0
Pool In Ground, Other
Utilities Available Public, Sewer Connected
Amenities Available Clubhouse, Fence Restrictions, Maintenance
Waterfront false
View Golf Course, Pool, Trees/Woods
Roof Type Tile
Porch Patio
Attached Garage true
Garage true
Private Pool Yes
Building
Lot Description Corner Lot, Near Golf Course, On Golf Course, Sidewalk
Story 3
Entry Level Three Or More
Foundation Slab
Lot Size Range Up to 10,889 Sq. Ft.
Builder Name Kargar Construction
Sewer Public Sewer
Water Public
Architectural Style Colonial
Structure Type Block,Concrete
New Construction false
Construction Status No Contingency
Others
Pets Allowed Yes
HOA Fee Include Pool,Maintenance Structure,Maintenance Grounds
Senior Community No
Ownership Fee Simple
Monthly Total Fees $58
Acceptable Financing Cash, Conventional, Private Financing Available, VA Loan
Membership Fee Required Required
Listing Terms Cash, Conventional, Private Financing Available, VA Loan
Special Listing Condition None
Read Less Info
Want to know what your home might be worth? Contact us for a FREE valuation!

Our team is ready to help you sell your home for the highest possible price ASAP

© 2024 My Florida Regional MLS DBA Stellar MLS. All Rights Reserved.
Bought with PREMIER SOTHEBYS INT'L REALTY
GET MORE INFORMATION

EPIC Smart Assistant






