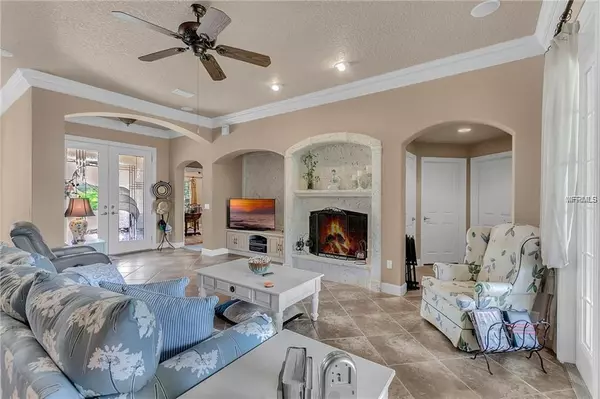$275,000
$279,999
1.8%For more information regarding the value of a property, please contact us for a free consultation.
3 Beds
3 Baths
2,306 SqFt
SOLD DATE : 09/13/2019
Key Details
Sold Price $275,000
Property Type Single Family Home
Sub Type Single Family Residence
Listing Status Sold
Purchase Type For Sale
Square Footage 2,306 sqft
Price per Sqft $119
Subdivision Cobblestone Ph I
MLS Listing ID S5011140
Sold Date 09/13/19
Bedrooms 3
Full Baths 2
Half Baths 1
Construction Status Appraisal,Financing
HOA Fees $54/ann
HOA Y/N Yes
Year Built 2005
Annual Tax Amount $2,299
Lot Size 0.460 Acres
Acres 0.46
Property Description
GREAT OPPORTUNITY! GATED COMMUNITY! Enjoy living in this SINGLE STORY home… Great corner lot and location. This beautiful home features three bedrooms, one office, and 2.5 baths. The owners have meticulously maintained this beautiful home and have added many upgrades. Lovely foyer gets you to the open and flexible floor plan on the living room with a fireplace and the dining room. Beautiful kitchen with granite countertops, breakfast nook, a pantry, and stainless steel appliances (gas stove). Draperies, crown molding throughout the home and ceiling wood design in the office and a wall unit as well. Large master bedroom, walk-in closet- plenty of room, with a big master bath with walk-in shower, tub, and dual sinks. You’ll love the walk-in closet- plenty of room. Oversize two-car garage with storage. Very close by to school, park, golf, hospitals, shops, and restaurants.
Location
State FL
County Marion
Community Cobblestone Ph I
Zoning PUD
Interior
Interior Features Built-in Features, Crown Molding, Eat-in Kitchen, High Ceilings
Heating Electric
Cooling Central Air
Flooring Carpet, Ceramic Tile
Fireplaces Type Living Room
Furnishings Unfurnished
Fireplace true
Appliance Built-In Oven, Cooktop, Dishwasher, Disposal, Dryer, Electric Water Heater, Microwave, Range, Range Hood, Refrigerator, Wine Refrigerator
Exterior
Exterior Feature Balcony, Irrigation System
Parking Features Garage Faces Side
Garage Spaces 2.0
Utilities Available Electricity Available, Public
Roof Type Shingle
Porch Rear Porch, Screened
Attached Garage true
Garage true
Private Pool No
Building
Lot Description Corner Lot, City Limits, Paved
Story 1
Entry Level One
Foundation Slab
Lot Size Range Up to 10,889 Sq. Ft.
Sewer None
Water None
Structure Type Block
New Construction false
Construction Status Appraisal,Financing
Others
Pets Allowed Yes
Senior Community No
Ownership Fee Simple
Monthly Total Fees $54
Membership Fee Required Required
Special Listing Condition None
Read Less Info
Want to know what your home might be worth? Contact us for a FREE valuation!

Our team is ready to help you sell your home for the highest possible price ASAP

© 2024 My Florida Regional MLS DBA Stellar MLS. All Rights Reserved.
Bought with STELLAR NON-MEMBER OFFICE
GET MORE INFORMATION

EPIC Smart Assistant






