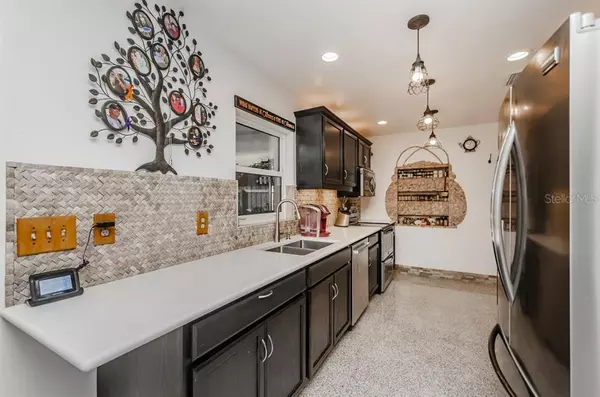$243,000
$249,900
2.8%For more information regarding the value of a property, please contact us for a free consultation.
2 Beds
1 Bath
1,038 SqFt
SOLD DATE : 02/15/2019
Key Details
Sold Price $243,000
Property Type Single Family Home
Sub Type Single Family Residence
Listing Status Sold
Purchase Type For Sale
Square Footage 1,038 sqft
Price per Sqft $234
Subdivision Chesterfield Heights 2Nd Add
MLS Listing ID U8026243
Sold Date 02/15/19
Bedrooms 2
Full Baths 1
Construction Status Financing,Inspections
HOA Y/N No
Year Built 1959
Annual Tax Amount $1,745
Lot Size 6,969 Sqft
Acres 0.16
Property Description
Welcome to Margaritaville!! Wait until you see this dreamy backyard and upgraded interior. As you step inside you are greeted by shiny restored terrazzo floors. An Open Plan living with a direct view to the gorgeous lagoon style pool. Your completely remodeled kitchen is inclusive of white Quartz Extreme Countertops, midnight espresso solid wood cabinets, brand new stainless steel appliances including double oven and top of the line Bosch dishwasher, microwave, garbage disposal and under sink filtration system. Indoor laundry room/office. Washer & Dryer convey. Stone and Tile bathroom with halo shower head, brand new toilet, fixtures and glass door. High Impact energy efficient Windows, Stone accent wall, Stone Baseboards and backsplash, and 8’ custom closet doors to be installed soon. The screened in outdoor area has pavers throughout, a sizeable outdoor bar/kitchen with sink and refrigerator, and brand new fans. This backyard is the star of the show with a heated salt water pool that has a built in Filtration cleaning system so there is no need for scrubbing or vacuum. New Roof, New AC, New Electrical, New Water Heater. Monitored Security System & Wired smoked detectors with back up battery. The upgrades are too many to list. Come & make this your home today! The owner also has architectural drawings to expand one of the bedrooms with walk-in closet and full bathroom. All you have to do is pull the permit and call the contractor! You even get a rare African Mahoe tree, one of four in the entire county!
Location
State FL
County Pinellas
Community Chesterfield Heights 2Nd Add
Interior
Interior Features Ceiling Fans(s), Open Floorplan
Heating Electric
Cooling Central Air
Flooring Terrazzo
Fireplace false
Appliance Dishwasher, Range, Refrigerator
Laundry Inside
Exterior
Exterior Feature Fence, Outdoor Shower
Garage Converted Garage, Garage Door Opener, Golf Cart Parking
Pool Heated, Salt Water, Screen Enclosure
Utilities Available Public
Waterfront false
Roof Type Shingle
Porch Covered, Patio, Wrap Around
Garage false
Private Pool Yes
Building
Foundation Slab
Lot Size Range Up to 10,889 Sq. Ft.
Sewer None
Water None
Architectural Style Ranch
Structure Type Block
New Construction false
Construction Status Financing,Inspections
Schools
Elementary Schools Ponce De Leon Elementary-Pn
Middle Schools Largo Middle-Pn
High Schools Largo High-Pn
Others
Senior Community No
Ownership Fee Simple
Acceptable Financing Cash, Conventional, FHA, VA Loan
Listing Terms Cash, Conventional, FHA, VA Loan
Special Listing Condition None
Read Less Info
Want to know what your home might be worth? Contact us for a FREE valuation!

Our team is ready to help you sell your home for the highest possible price ASAP

© 2024 My Florida Regional MLS DBA Stellar MLS. All Rights Reserved.
Bought with BURWELL REAL ESTATE
GET MORE INFORMATION

EPIC Smart Assistant






