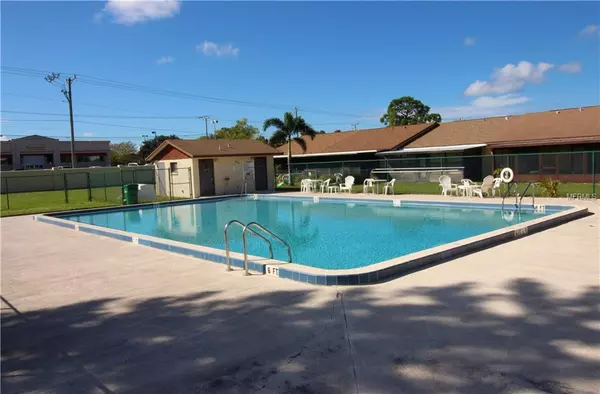$145,000
$149,900
3.3%For more information regarding the value of a property, please contact us for a free consultation.
2 Beds
2 Baths
1,017 SqFt
SOLD DATE : 12/19/2018
Key Details
Sold Price $145,000
Property Type Townhouse
Sub Type Townhouse
Listing Status Sold
Purchase Type For Sale
Square Footage 1,017 sqft
Price per Sqft $142
Subdivision Twnhms & Villas Diana Shores
MLS Listing ID O5741255
Sold Date 12/19/18
Bedrooms 2
Full Baths 2
HOA Fees $73/mo
HOA Y/N Yes
Year Built 1986
Annual Tax Amount $700
Lot Size 3,049 Sqft
Acres 0.07
Property Description
BRAND NEW ROOF on this extremely desirable Diana Shores Townhome! Well maintained property with tile floors throughout all living areas. BRAND NEW carpet in the bedrooms. Bright and spacious open floor plan. Formal dining room overlooks private front courtyard. Huge Living room overlooks screen enclosed back porch. Split plan! Spacious master bedroom has walk-in closet. Guest bedroom has private entrance to guest bathroom. AC only 2 years old! Rented gas HWH only 3 years old! Large private 1 car garage. Washer and Dryer included! GE Electrical Panel! Community Pool AND lawn care are included in HOA dues (only $73 per month). Right in the heart of Merritt Island, close to all of the amenities. Easy access to the beaches and Orlando!
Location
State FL
County Brevard
Community Twnhms & Villas Diana Shores
Zoning RA210 BSP
Rooms
Other Rooms Formal Dining Room Separate
Interior
Interior Features Ceiling Fans(s), Open Floorplan, Split Bedroom, Thermostat, Walk-In Closet(s), Window Treatments
Heating Central, Natural Gas
Cooling Central Air
Flooring Carpet, Tile
Furnishings Unfurnished
Fireplace false
Appliance Dishwasher, Dryer, Gas Water Heater, Microwave, Range, Refrigerator, Washer
Laundry In Garage
Exterior
Exterior Feature Irrigation System, Sliding Doors
Garage Garage Door Opener
Garage Spaces 1.0
Community Features Pool
Utilities Available Cable Available, Electricity Connected, Natural Gas Connected, Public, Sewer Connected, Underground Utilities, Water Available
Amenities Available Pool
Waterfront false
Roof Type Shingle
Porch Front Porch, Patio, Rear Porch, Screened
Attached Garage true
Garage true
Private Pool No
Building
Lot Description Street Dead-End, Paved
Story 1
Entry Level One
Foundation Slab
Lot Size Range Up to 10,889 Sq. Ft.
Sewer Public Sewer
Water Public
Architectural Style Patio
Structure Type Stucco
New Construction false
Others
Pets Allowed Yes
HOA Fee Include Common Area Taxes,Pool,Escrow Reserves Fund,Maintenance Grounds,Management,Other,Pest Control,Pool
Senior Community No
Ownership Fee Simple
Acceptable Financing Cash, Conventional, FHA, VA Loan
Membership Fee Required Required
Listing Terms Cash, Conventional, FHA, VA Loan
Num of Pet 3
Special Listing Condition None
Read Less Info
Want to know what your home might be worth? Contact us for a FREE valuation!

Our team is ready to help you sell your home for the highest possible price ASAP

© 2024 My Florida Regional MLS DBA Stellar MLS. All Rights Reserved.
Bought with NON-MFRMLS OFFICE
GET MORE INFORMATION

EPIC Smart Assistant






