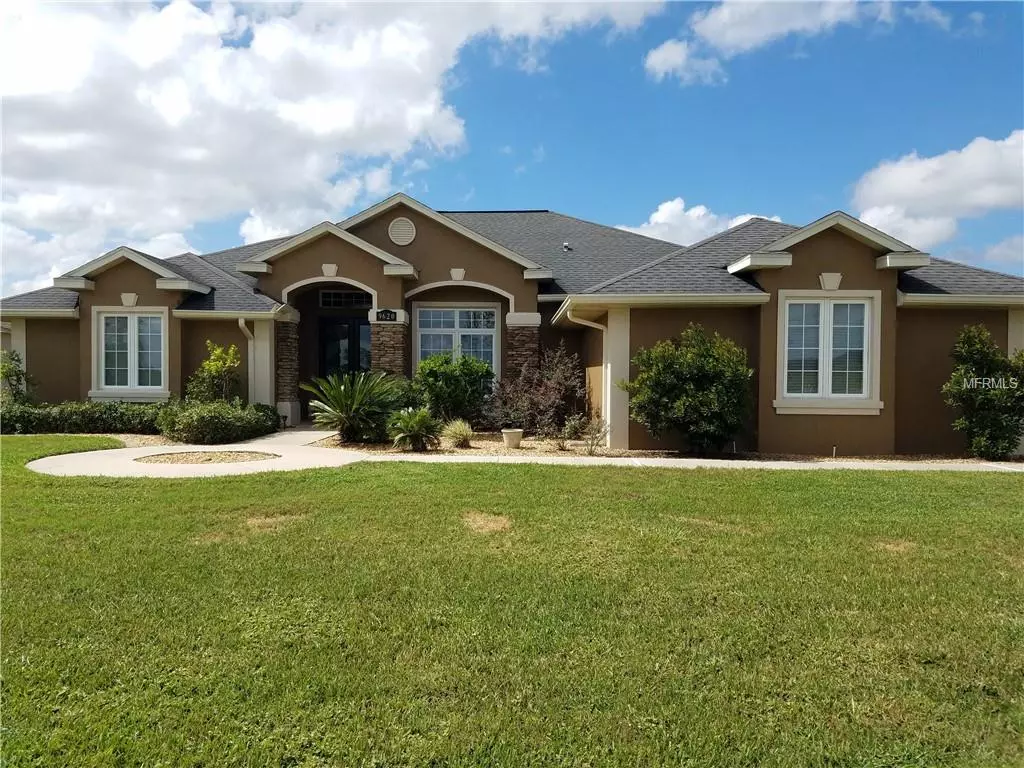$250,000
$274,900
9.1%For more information regarding the value of a property, please contact us for a free consultation.
4 Beds
2 Baths
2,404 SqFt
SOLD DATE : 03/29/2019
Key Details
Sold Price $250,000
Property Type Single Family Home
Sub Type Single Family Residence
Listing Status Sold
Purchase Type For Sale
Square Footage 2,404 sqft
Price per Sqft $103
Subdivision Fountains/Golf Park
MLS Listing ID G5006676
Sold Date 03/29/19
Bedrooms 4
Full Baths 2
Construction Status Appraisal
HOA Fees $82/qua
HOA Y/N Yes
Year Built 2006
Annual Tax Amount $2,430
Lot Size 0.340 Acres
Acres 0.34
Property Description
Beautiful 4 Bedroom, 2 Bath, 2 Car Garage Home. Recently Updated in 2016, Exterior & Interior Paint, All Appliances, Wood Flooring in the Family Room & Two of the Bedrooms, New Carpet in the rest of the Home. Lighting & ceiling fans have also been Updated in 2017. Custom Kitchen Cabinets w/ Pull out Drawers & Shelves, Corian Countertops & Breakfast Nook. Large Guest Bathroom w/ Walk In Shower. Master Bathroom has Double Vanity, Walk In Shower & Soaking Tub. Rear Covered Lanai & Fence added in 2016. This Home has beautiful Architectural Features & Professionally Landscaped w/ Concrete Curbing. 10 Minutes to The Villages.
Location
State FL
County Marion
Community Fountains/Golf Park
Zoning R1
Rooms
Other Rooms Family Room, Inside Utility
Interior
Interior Features Ceiling Fans(s), High Ceilings, Kitchen/Family Room Combo, Solid Surface Counters, Split Bedroom, Tray Ceiling(s), Walk-In Closet(s)
Heating Electric
Cooling Central Air
Flooring Carpet, Laminate, Tile
Fireplace false
Appliance Dishwasher, Microwave, Range, Refrigerator
Exterior
Exterior Feature French Doors, Rain Gutters
Garage Spaces 2.0
Community Features Gated, Irrigation-Reclaimed Water, Park
Utilities Available Cable Connected, Street Lights
Amenities Available Gated, Park
Roof Type Shingle
Attached Garage true
Garage true
Private Pool No
Building
Entry Level One
Foundation Slab
Lot Size Range 1/4 Acre to 21779 Sq. Ft.
Sewer Public Sewer
Water Public
Structure Type Block,Stucco
New Construction false
Construction Status Appraisal
Others
Pets Allowed Yes
Senior Community No
Ownership Fee Simple
Monthly Total Fees $82
Acceptable Financing Cash, Conventional, FHA, VA Loan
Membership Fee Required Required
Listing Terms Cash, Conventional, FHA, VA Loan
Special Listing Condition None
Read Less Info
Want to know what your home might be worth? Contact us for a FREE valuation!

Our team is ready to help you sell your home for the highest possible price ASAP

© 2024 My Florida Regional MLS DBA Stellar MLS. All Rights Reserved.
Bought with SELLSTATE NEXT GENERATION REAL
GET MORE INFORMATION

EPIC Smart Assistant






