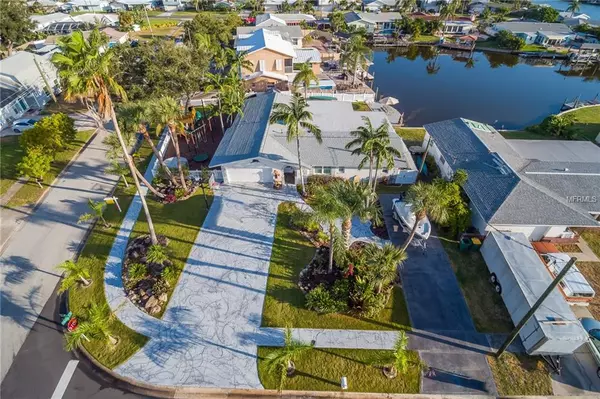$525,000
$487,500
7.7%For more information regarding the value of a property, please contact us for a free consultation.
4 Beds
3 Baths
2,290 SqFt
SOLD DATE : 01/04/2019
Key Details
Sold Price $525,000
Property Type Single Family Home
Sub Type Single Family Residence
Listing Status Sold
Purchase Type For Sale
Square Footage 2,290 sqft
Price per Sqft $229
Subdivision Pelican Creek Estates Addn 5
MLS Listing ID O5737991
Sold Date 01/04/19
Bedrooms 4
Full Baths 3
Construction Status Inspections
HOA Y/N No
Year Built 1968
Annual Tax Amount $433
Lot Size 6,969 Sqft
Acres 0.16
Property Description
LOCATION,LOCATION PRICED BELOW APPRAISAL HOME IS 15 MIN FROM OCEAN, SHOPPING RESTAURANTS SCHOOLS CHURCHES APPRX 1 HR FROM ORLANDO INTERNATIONAL AIRPORT.PARADISE FOUND CANAL HOME WITH ACCESS TO RIVER AND OCEAN.CONTRACTOR OWNED REBUILT 4BED/3BATH & 0FFICE WITH NEW ROOF, CROWN MOLDING THRUOUT AND BASEBOARDS, NEWER AC VENT,UPDATED KITCHEN WITH STAINLESS STEEL APPLIANCES LIKE QUIET BOSCH DISHWASHER GAS 5 BURNER RANGE WITH DOUBLE OVEN, WARMER OVEN LARGE SAMSUNG REFRIDGE, GRANITE COUNTERTOPS,SOFT CLOSE DRAWERS,PANTRY, BACKSPLASH,BUILTIN MICROWAVE, GREATROOM/DINING COMBO WITH BEAUTIFUL LAMINATE FLOORING AND WATERVIEW, SPLIT BEDROOM PLAN WITH 2 BEDS WITH WLKIN CLOSETS, BUILT IN SAFE, LARGE INDOOR UTILITY ROOM, PADDLE FANS THRUOUT. EXTERIOR IS FENCED WITH ROOM FOR POOL. COVERED PORCH HAS LARGE SUMMER KITCHEN WITH COMMERCIAL GAS RANGE , HOOD, DISPOSAL COMPACT REFRIDGE AND WATER SINK, NEW DOCK WITH NEW SEAWALL AND DECKING, COMMERCIAL PLAYGROUND EQUIPMENT, CONCRETE EMERGENCY SHELTER UNDERGROUND, RV OR BOAT DECK WITH SEWER HOOKUP, IRRIGATION SYSTEM AND MORE NOT MENTIONED . HOME IN PRISTINE CONDITION
Location
State FL
County Brevard
Community Pelican Creek Estates Addn 5
Zoning RES
Rooms
Other Rooms Den/Library/Office
Interior
Interior Features Ceiling Fans(s), Crown Molding, Living Room/Dining Room Combo, Open Floorplan, Skylight(s), Split Bedroom, Walk-In Closet(s)
Heating Natural Gas
Cooling Central Air
Flooring Carpet, Ceramic Tile, Laminate
Fireplace false
Appliance Dishwasher, Disposal, Dryer, Range, Refrigerator, Tankless Water Heater, Washer
Laundry Inside, Laundry Room
Exterior
Exterior Feature Fence, Irrigation System, Lighting, Outdoor Kitchen
Garage Spaces 2.0
Utilities Available Cable Connected, Electricity Connected, Natural Gas Connected, Phone Available, Sewer Connected, Sprinkler Well, Street Lights
Waterfront true
Waterfront Description Canal - Saltwater
View Y/N 1
Water Access 1
Water Access Desc Brackish Water,Canal - Saltwater
View Water
Roof Type Shingle
Porch Covered
Attached Garage true
Garage true
Private Pool No
Building
Lot Description Corner Lot
Foundation Slab
Lot Size Range Up to 10,889 Sq. Ft.
Sewer Public Sewer
Water Well
Architectural Style Ranch
Structure Type Block
New Construction false
Construction Status Inspections
Others
Senior Community No
Ownership Fee Simple
Acceptable Financing Cash, Conventional
Listing Terms Cash, Conventional
Special Listing Condition None
Read Less Info
Want to know what your home might be worth? Contact us for a FREE valuation!

Our team is ready to help you sell your home for the highest possible price ASAP

© 2024 My Florida Regional MLS DBA Stellar MLS. All Rights Reserved.
Bought with SAL ALEGUAS INC.
GET MORE INFORMATION

EPIC Smart Assistant






