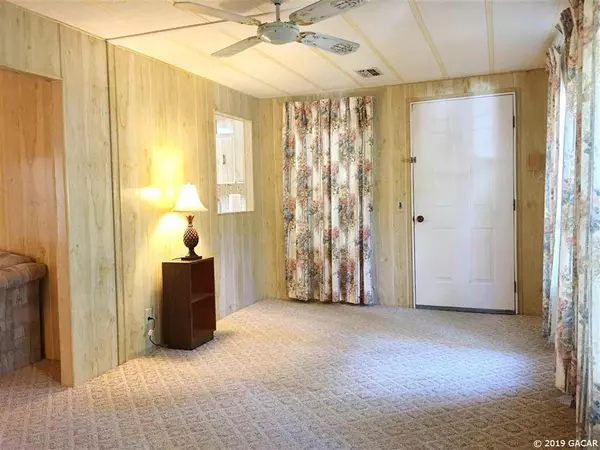$86,500
$89,900
3.8%For more information regarding the value of a property, please contact us for a free consultation.
2 Beds
2 Baths
1,256 SqFt
SOLD DATE : 01/30/2020
Key Details
Sold Price $86,500
Property Type Other Types
Sub Type Manufactured Home
Listing Status Sold
Purchase Type For Sale
Square Footage 1,256 sqft
Price per Sqft $68
Subdivision Turkey Creek Forest
MLS Listing ID GC430250
Sold Date 01/30/20
Bedrooms 2
Full Baths 2
HOA Fees $33/ann
HOA Y/N Yes
Year Built 1980
Annual Tax Amount $352
Lot Size 4,356 Sqft
Acres 0.1
Property Description
Come and enjoy senior living in Turkey Creek Forest. Great space and storage with this manufactured home that backs to wooded common area. Spacious floor plan with formal living room, family room, dining area that opens to kitchen that has pass-through window to living room and breakfast bar. Master Bedroom with walk-in closet and updated master bath with ceramic tile and walk-in shower. Guest bedroom with dual closet space and easy access to guest bath. Beautiful sunroom with screened vinyl windows and two entry doors. Large laundry and utility room off of the sunroom. Brand new HVAC system. Metal Roof 2009. Front lawn with blooming azaleas. Active social calendar with community center, library, craft area. Community pool, tennis courts, horse-shoe pit, shuffleboard. Entry to Turkey Creek is guarded every night. Homeowner Association Fees are $ 400 per year.
Location
State FL
County Alachua
Community Turkey Creek Forest
Rooms
Other Rooms Family Room, Florida Room
Interior
Interior Features Ceiling Fans(s)
Heating Central, Natural Gas
Cooling Central Air
Flooring Carpet, Tile, Vinyl
Appliance Dishwasher, Disposal, Dryer, Electric Water Heater, Oven, Refrigerator, Washer
Laundry Laundry Room, Other
Exterior
Exterior Feature Rain Gutters
Garage Driveway
Community Features Gated, Pool, Tennis Courts
Utilities Available BB/HS Internet Available, Cable Available, Natural Gas Available, Street Lights, Underground Utilities, Water - Multiple Meters
Amenities Available Clubhouse, Gated, Other, Pool, Tennis Court(s)
Roof Type Metal
Porch Screened
Attached Garage true
Garage false
Private Pool No
Building
Lot Description Other
Foundation Crawlspace
Lot Size Range 0 to less than 1/4
Sewer Private Sewer
Architectural Style Other
Structure Type Frame,Metal Siding,Vinyl Siding
Schools
Elementary Schools William S. Talbot Elem School-Al
Middle Schools A. L. Mebane Middle School-Al
High Schools Santa Fe High School-Al
Others
HOA Fee Include Other
Senior Community Yes
Acceptable Financing Cash
Membership Fee Required Required
Listing Terms Cash
Read Less Info
Want to know what your home might be worth? Contact us for a FREE valuation!

Our team is ready to help you sell your home for the highest possible price ASAP

© 2024 My Florida Regional MLS DBA Stellar MLS. All Rights Reserved.
Bought with BHHS Florida Realty
GET MORE INFORMATION

EPIC Smart Assistant






