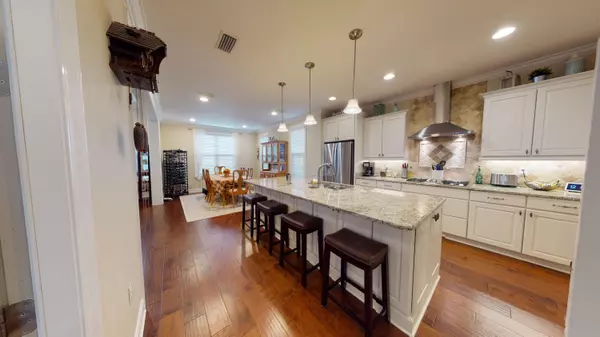$790,000
$798,000
1.0%For more information regarding the value of a property, please contact us for a free consultation.
4 Beds
4 Baths
3,145 SqFt
SOLD DATE : 11/15/2021
Key Details
Sold Price $790,000
Property Type Single Family Home
Sub Type Craftsman Style
Listing Status Sold
Purchase Type For Sale
Square Footage 3,145 sqft
Price per Sqft $251
Subdivision The Stables At Rocky Bayou
MLS Listing ID 881679
Sold Date 11/15/21
Bedrooms 4
Full Baths 4
Construction Status Construction Complete
HOA Fees $43/ann
HOA Y/N Yes
Year Built 2014
Annual Tax Amount $4,377
Tax Year 2020
Property Description
Gorgeous like-new POOL HOME in the highly sought after neighborhood of The Stables at Rocky Bayou. Home sits on a corner lot with an extended 3-car, side entry garage. The POOL was built in 2020 and is just so beautiful/private! The master suite is on 1st floor along with walk-in shower, tub, and VERY large master closet. There is another bed and bath on the first floor. Kitchen is a DREAM come true with a gas cooktop, double ovens, all Kenmore Elite appliances, pantry, and coffee bar! Living room, dining area, and kitchen flow so nicely together. Finished porch is perfect for a den/second living area. Upstairs there is a large bedroom with an en-suite bath and walk-in closet. There is a den on the 2nd floor also - along with a 4th bedroom/bath. No carpet in this lovely home!
Location
State FL
County Okaloosa
Area 13 - Niceville
Zoning City,Resid Single Family
Rooms
Guest Accommodations Picnic Area
Kitchen First
Interior
Interior Features Built-In Bookcases, Ceiling Crwn Molding, Ceiling Tray/Cofferd, Fireplace Gas, Floor Hardwood, Floor Tile, Lighting Recessed, Pantry, Split Bedroom, Upgraded Media Wing, Window Treatmnt Some
Appliance Auto Garage Door Opn, Dishwasher, Disposal, Microwave, Refrigerator, Stove/Oven Gas
Exterior
Exterior Feature Fenced Back Yard, Fenced Privacy, Hurricane Shutters, Pool - Gunite Concrt, Sprinkler System, Summer Kitchen
Garage Garage Attached
Garage Spaces 3.0
Pool Private
Community Features Picnic Area
Utilities Available Electric, Gas - Natural, Phone, Public Sewer, Public Water, TV Cable
Private Pool Yes
Building
Lot Description Corner, Covenants, Cul-De-Sac, Curb & Gutter, Interior, Level, Restrictions, Survey Available
Story 2.0
Structure Type Brick,Roof Dimensional Shg,Slab
Construction Status Construction Complete
Schools
Elementary Schools Plew
Others
HOA Fee Include Ground Keeping
Assessment Amount $525
Energy Description AC - Central Elect,Ceiling Fans,Heat Cntrl Gas,Heat High Efficiency,Water Heater - Gas
Financing Conventional,FHA,VA
Read Less Info
Want to know what your home might be worth? Contact us for a FREE valuation!

Our team is ready to help you sell your home for the highest possible price ASAP
Bought with Coldwell Banker Realty
GET MORE INFORMATION

EPIC Smart Assistant






