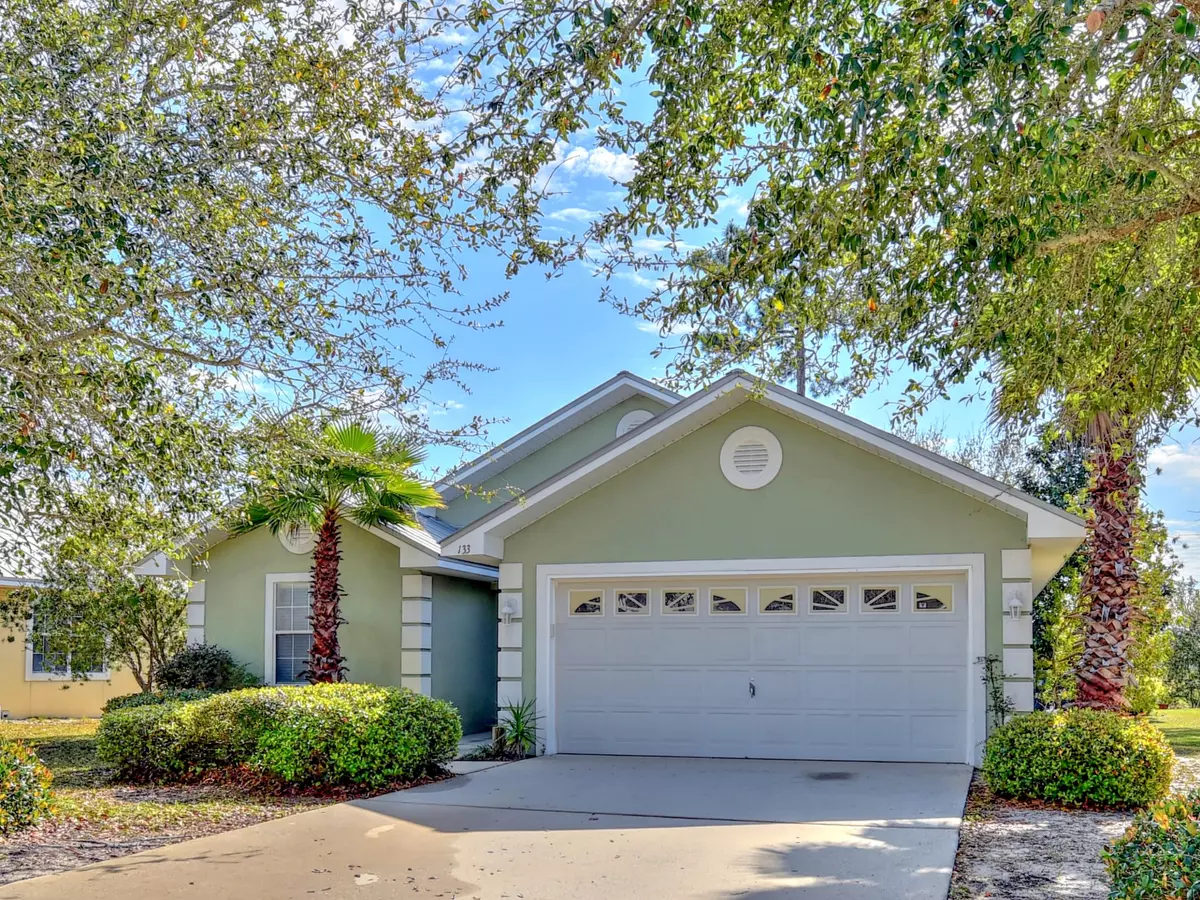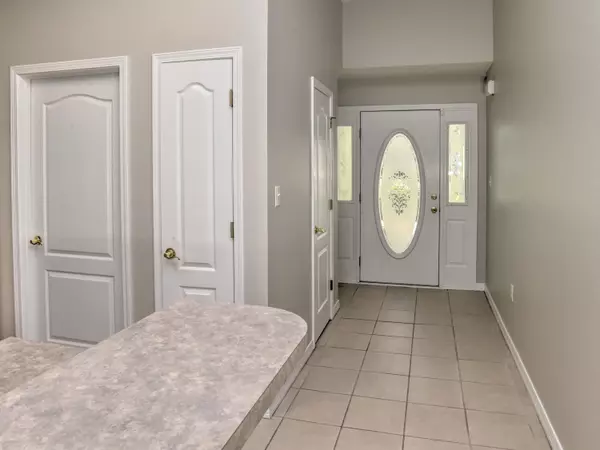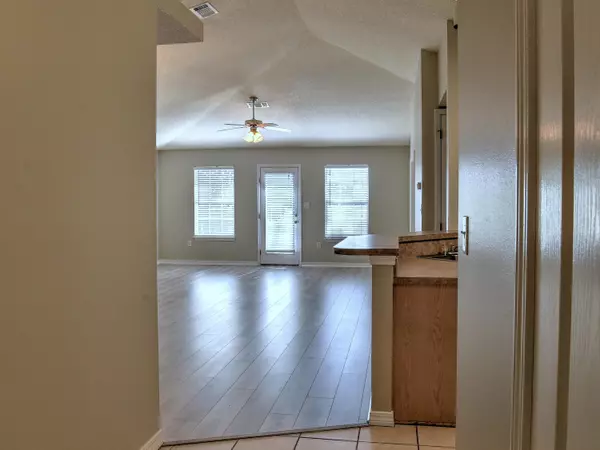$288,000
$298,000
3.4%For more information regarding the value of a property, please contact us for a free consultation.
4 Beds
2 Baths
1,635 SqFt
SOLD DATE : 04/10/2020
Key Details
Sold Price $288,000
Property Type Single Family Home
Sub Type Traditional
Listing Status Sold
Purchase Type For Sale
Square Footage 1,635 sqft
Price per Sqft $176
Subdivision Driftwood Estates
MLS Listing ID 842118
Sold Date 04/10/20
Bedrooms 4
Full Baths 2
Construction Status Construction Complete
HOA Fees $50/mo
HOA Y/N Yes
Year Built 2004
Annual Tax Amount $1,820
Tax Year 2019
Property Description
A great opportunity to own a lake front home in Driftwood Estates with a split floor plan. This lovely home features new wood vinyl flooring, new matching Samsung black stainless steel appliances: French door refrigerator with ice maker, convection range with stainless cooktop, microwave and breakfast bar. Such a welcoming feel with this open concept living space with its large great room and dining room with vaulted ceilings. Plenty of large windows allowing plenty of light. Freshly painted in a soft gray throughout. The 4th bedroom features french doors open to the living room. This would make the perfect home office space. The two car garage also features a folding staircase for additional storage. The property features low maintenance stucco, metal roof and sprinkler system with
Location
State FL
County Walton
Area 16 - North Santa Rosa Beach
Zoning Resid Single Family
Rooms
Guest Accommodations Picnic Area,Playground,Pool,Tennis
Interior
Interior Features Breakfast Bar, Ceiling Vaulted, Floor Laminate, Floor Tile, Furnished - None, Pantry, Split Bedroom, Washer/Dryer Hookup, Window Treatment All, Woodwork Painted
Appliance Auto Garage Door Opn, Dishwasher, Microwave, Oven Self Cleaning, Refrigerator W/IceMk, Smoke Detector, Smooth Stovetop Rnge, Stove/Oven Electric
Exterior
Exterior Feature Lawn Pump, Sprinkler System
Garage Garage Attached
Garage Spaces 2.0
Pool None
Community Features Picnic Area, Playground, Pool, Tennis
Utilities Available Electric, Public Sewer, Public Water, TV Cable
Waterfront Description Lake
View Lake
Private Pool No
Building
Lot Description Interior, Level, Restrictions, Within 1/2 Mile to Water
Story 1.0
Water Lake
Structure Type Roof Metal,Slab,Stucco,Trim Vinyl
Construction Status Construction Complete
Schools
Elementary Schools Van R Butler
Others
HOA Fee Include Accounting,Land Recreation,Master Association,Recreational Faclty
Assessment Amount $50
Energy Description AC - Central Elect,Heat Cntrl Electric,Water Heater - Elect
Financing Conventional,FHA,VA
Read Less Info
Want to know what your home might be worth? Contact us for a FREE valuation!

Our team is ready to help you sell your home for the highest possible price ASAP
Bought with Destiny Beach Properties Llc
GET MORE INFORMATION

EPIC Smart Assistant






