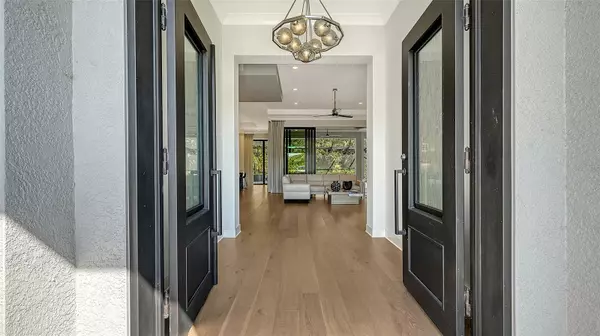
3 Beds
3 Baths
3,396 SqFt
3 Beds
3 Baths
3,396 SqFt
Key Details
Property Type Single Family Home
Sub Type Single Family Residence
Listing Status Active
Purchase Type For Sale
Square Footage 3,396 sqft
Price per Sqft $675
Subdivision Skye Ranch
MLS Listing ID A4670814
Bedrooms 3
Full Baths 3
HOA Fees $659/qua
HOA Y/N Yes
Annual Recurring Fee 2637.12
Year Built 2020
Annual Tax Amount $17,878
Lot Size 0.390 Acres
Acres 0.39
Property Sub-Type Single Family Residence
Source Stellar MLS
Property Description
Residents of Cassia at Skye Ranch have exclusive access to an impressive array of amenities at The HUB, including a resort-style pool and spa, Junior Olympic pool, splash pad, locker rooms, fitness and movement studios, a full, indoor basketball court, rock climbing wall, demonstration kitchen, and café. Outdoor recreation abounds with nature trails, dog parks, playgrounds, sports fields, sand volleyball, tennis, pickleball, and a community firepit area. A brand-new K–6 school is now open in the neighborhood, 7th and 8th grades to open in the next 2 years. Conveniently located east of I-75, this home is close to top-rated schools, shopping, dining, healthcare, cultural attractions, and only 25 minutes to world-renowned Siesta Key Beach.
Location
State FL
County Sarasota
Community Skye Ranch
Area 34241 - Sarasota
Rooms
Other Rooms Bonus Room, Den/Library/Office, Great Room, Inside Utility
Interior
Interior Features Ceiling Fans(s), Eat-in Kitchen, High Ceilings, Kitchen/Family Room Combo, Living Room/Dining Room Combo, Primary Bedroom Main Floor, Solid Wood Cabinets, Stone Counters, Thermostat, Walk-In Closet(s), Window Treatments
Heating Central
Cooling Central Air, Zoned
Flooring Hardwood, Tile
Fireplaces Type Masonry, Outside
Furnishings Unfurnished
Fireplace true
Appliance Built-In Oven, Convection Oven, Cooktop, Dishwasher, Disposal, Dryer, Exhaust Fan, Gas Water Heater, Microwave, Refrigerator, Tankless Water Heater, Washer, Wine Refrigerator
Laundry Gas Dryer Hookup, Laundry Room
Exterior
Exterior Feature Lighting, Outdoor Grill, Outdoor Kitchen, Rain Gutters, Sidewalk, Sliding Doors
Garage Spaces 3.0
Pool Heated, In Ground, Lighting, Salt Water, Screen Enclosure
Community Features Clubhouse, Deed Restrictions, Gated Community - Guard, Golf Carts OK, No Truck/RV/Motorcycle Parking, Playground, Pool, Sidewalks, Tennis Court(s)
Utilities Available Cable Connected, Electricity Connected, Fiber Optics, Natural Gas Connected, Public, Sewer Connected, Sprinkler Meter, Underground Utilities, Water Connected
Amenities Available Basketball Court, Clubhouse, Fence Restrictions, Fitness Center, Pool, Recreation Facilities, Tennis Court(s), Trail(s), Wheelchair Access
View Trees/Woods
Roof Type Tile
Porch Covered, Deck, Screened
Attached Garage true
Garage true
Private Pool Yes
Building
Lot Description Landscaped, Oversized Lot
Entry Level One
Foundation Slab
Lot Size Range 1/4 to less than 1/2
Builder Name Arthur Rutenberg
Sewer Public Sewer
Water Public
Architectural Style Custom
Structure Type Block
New Construction false
Schools
Elementary Schools K-8 At Clark And Lorriane
Middle Schools Sarasota Middle
High Schools Riverview High
Others
Pets Allowed Yes
HOA Fee Include Guard - 24 Hour,Pool,Private Road,Recreational Facilities
Senior Community No
Ownership Fee Simple
Monthly Total Fees $219
Acceptable Financing Cash, Conventional, VA Loan
Membership Fee Required Required
Listing Terms Cash, Conventional, VA Loan
Special Listing Condition None
Virtual Tour https://pix360.com/phototour5/41110/

GET MORE INFORMATION

EPIC Smart Assistant






