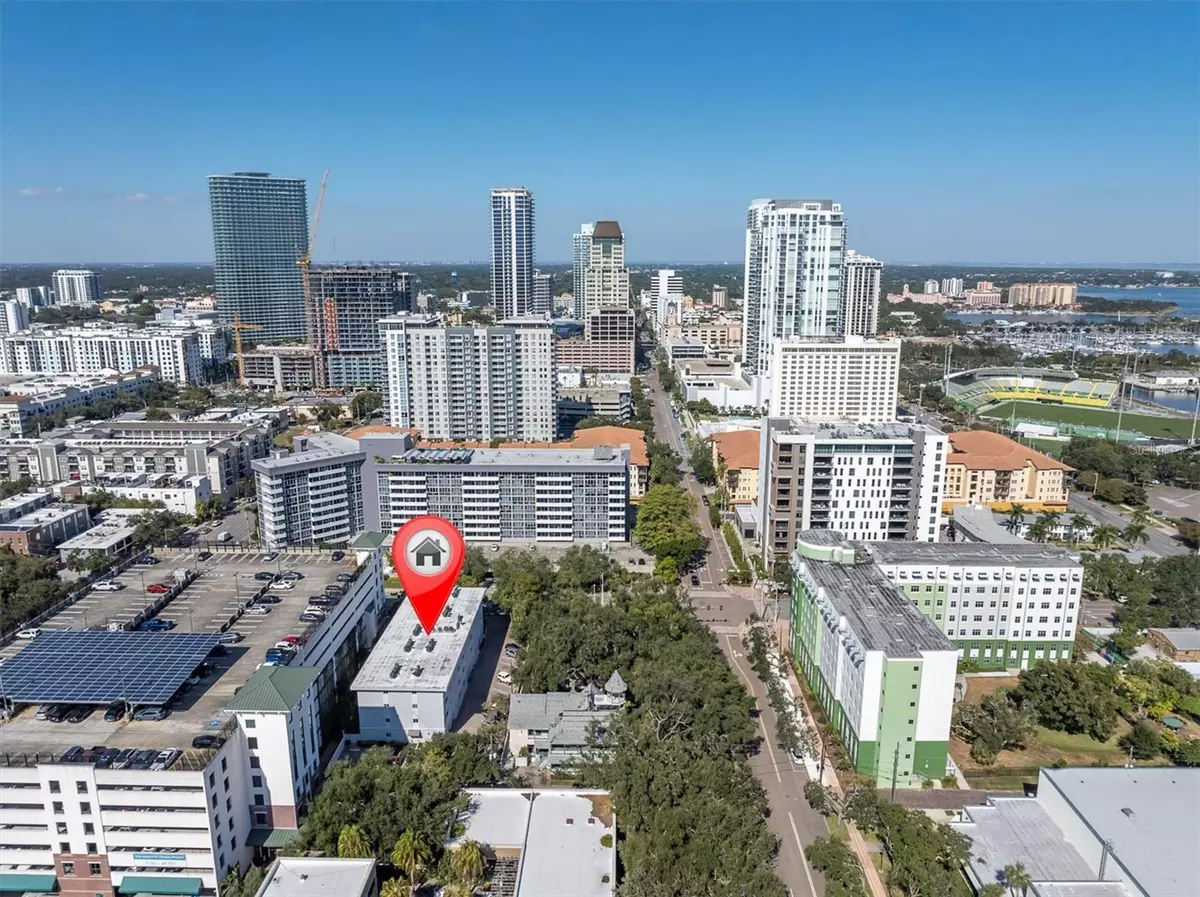
1 Bed
1 Bath
660 SqFt
1 Bed
1 Bath
660 SqFt
Key Details
Property Type Condo
Sub Type Condominium
Listing Status Active
Purchase Type For Sale
Square Footage 660 sqft
Price per Sqft $468
Subdivision Bayboro Tower Condo
MLS Listing ID TB8449429
Bedrooms 1
Full Baths 1
Condo Fees $574
HOA Y/N No
Annual Recurring Fee 6888.0
Year Built 1974
Annual Tax Amount $3,277
Lot Size 0.460 Acres
Acres 0.46
Property Sub-Type Condominium
Source Stellar MLS
Property Description
Location
State FL
County Pinellas
Community Bayboro Tower Condo
Area 33701 - St Pete
Direction S
Interior
Interior Features Ceiling Fans(s), Kitchen/Family Room Combo, Solid Wood Cabinets, Stone Counters, Thermostat, Window Treatments
Heating Central, Electric
Cooling Central Air
Flooring Carpet, Ceramic Tile, Laminate
Furnishings Unfurnished
Fireplace false
Appliance Dishwasher, Disposal, Electric Water Heater, Microwave, Range, Refrigerator
Laundry Common Area
Exterior
Exterior Feature Lighting, Sidewalk
Parking Features On Street
Community Features Buyer Approval Required, Community Mailbox, Deed Restrictions, Sidewalks
Utilities Available BB/HS Internet Available, Cable Available, Electricity Available
Amenities Available Elevator(s), Laundry
Water Access Yes
Water Access Desc Bay/Harbor
View City
Roof Type Built-Up
Garage false
Private Pool No
Building
Lot Description City Limits, Landscaped, Near Marina, Near Public Transit, Sidewalk, Street Brick, Paved
Story 4
Entry Level One
Foundation Slab
Lot Size Range 1/4 to less than 1/2
Sewer Public Sewer
Water Public
Architectural Style Contemporary
Unit Floor 4
Structure Type Block
New Construction false
Others
Pets Allowed Breed Restrictions, Cats OK, Dogs OK, Number Limit, Yes
HOA Fee Include Common Area Taxes,Escrow Reserves Fund,Insurance,Maintenance Structure,Maintenance Grounds,Management,Pest Control,Sewer,Trash
Senior Community No
Pet Size Extra Large (101+ Lbs.)
Ownership Condominium
Monthly Total Fees $574
Acceptable Financing Cash, Conventional
Membership Fee Required Required
Listing Terms Cash, Conventional
Num of Pet 2
Special Listing Condition None
Virtual Tour https://www.propertypanorama.com/instaview/stellar/TB8449429

GET MORE INFORMATION

EPIC Smart Assistant






