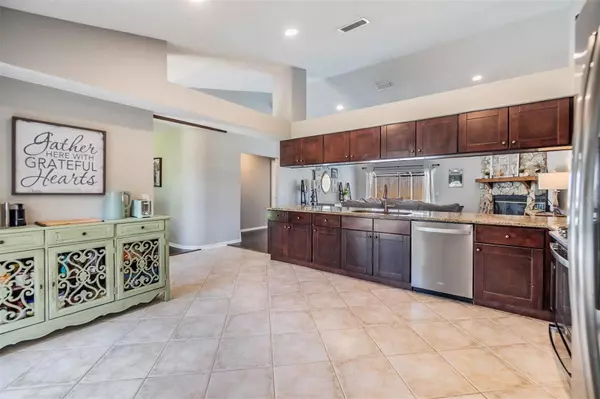
3 Beds
2 Baths
1,690 SqFt
3 Beds
2 Baths
1,690 SqFt
Open House
Sun Nov 23, 12:00pm - 3:00pm
Key Details
Property Type Single Family Home
Sub Type Single Family Residence
Listing Status Active
Purchase Type For Sale
Square Footage 1,690 sqft
Price per Sqft $257
Subdivision Pine Lake
MLS Listing ID TB8449691
Bedrooms 3
Full Baths 2
HOA Fees $52/mo
HOA Y/N Yes
Annual Recurring Fee 624.0
Year Built 1990
Annual Tax Amount $1,437
Lot Size 9,583 Sqft
Acres 0.22
Property Sub-Type Single Family Residence
Source Stellar MLS
Property Description
Step into a spacious kitchen featuring stainless steel appliances—including a new refrigerator (2025) and new oven (2023)—granite countertops, and abundant cabinetry. The open layout flows seamlessly into the living and dining areas, while the dining room's barn door adds flexibility for use as an office or playroom.
The primary suite offers a private retreat with an en-suite bath and direct pool access. Additional bedrooms provide generous space for family or guests. The home has been meticulously cared for and features paid-off solar panels (installed 2018, re-installed 2023) averaging $100/month in electricity savings, new roof (2023), new AC (2021), and re-grouted shower
Outdoor living shines with a screened saltwater pool, new Zoysia sod (2025), updated shells and mulch (Fall 2025), a fenced backyard with a double gate, and fencing installed in 2021—perfect for storing outdoor toys or creating your ideal space.
Residents enjoy access to the Lake Padgett East community center, offering a resort-style pool, tennis and basketball courts, fitness center, playground, neighborhood bar with discounted beverages and more for only $60/month. Ideally located near lakes, parks, dining, shopping, and major roadways, this home is the perfect blend of convenience and tranquility.
Move-in ready and beautifully updated—schedule your private showing today!
Location
State FL
County Pasco
Community Pine Lake
Area 34639 - Land O Lakes
Zoning R2
Interior
Interior Features High Ceilings, Open Floorplan, Primary Bedroom Main Floor, Split Bedroom, Stone Counters, Thermostat
Heating Central
Cooling Central Air
Flooring Hardwood, Tile
Fireplaces Type Living Room
Furnishings Unfurnished
Fireplace true
Appliance Dishwasher, Disposal, Electric Water Heater, Microwave, Range, Refrigerator
Laundry Inside
Exterior
Exterior Feature Rain Gutters, Sliding Doors
Garage Spaces 2.0
Pool In Ground
Community Features Clubhouse, Deed Restrictions, Fitness Center, Park, Playground, Tennis Court(s)
Utilities Available BB/HS Internet Available, Cable Available, Electricity Available, Phone Available, Sewer Available, Water Available
Roof Type Shingle
Attached Garage true
Garage true
Private Pool Yes
Building
Story 1
Entry Level One
Foundation Slab
Lot Size Range 0 to less than 1/4
Sewer Public Sewer
Water Public
Structure Type Block,Stucco
New Construction false
Others
Pets Allowed Cats OK, Dogs OK
HOA Fee Include Pool,Recreational Facilities
Senior Community No
Ownership Fee Simple
Monthly Total Fees $52
Acceptable Financing Cash, Conventional, FHA, VA Loan
Membership Fee Required Required
Listing Terms Cash, Conventional, FHA, VA Loan
Special Listing Condition None

GET MORE INFORMATION

EPIC Smart Assistant






