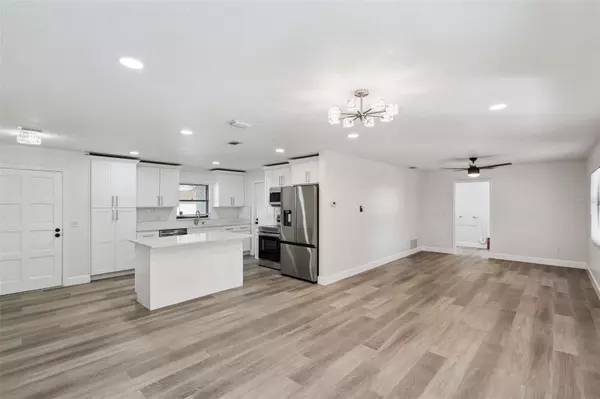
3 Beds
2 Baths
1,353 SqFt
3 Beds
2 Baths
1,353 SqFt
Open House
Sat Nov 22, 11:00am - 2:00pm
Sun Nov 23, 12:00pm - 2:00pm
Key Details
Property Type Single Family Home
Sub Type Single Family Residence
Listing Status Active
Purchase Type For Sale
Square Footage 1,353 sqft
Price per Sqft $351
Subdivision Gatlin Heights
MLS Listing ID O6361643
Bedrooms 3
Full Baths 2
HOA Y/N No
Year Built 1974
Annual Tax Amount $1,814
Lot Size 8,276 Sqft
Acres 0.19
Property Sub-Type Single Family Residence
Source Stellar MLS
Property Description
Located in a convenient Orlando neighborhood, this home provides easy access to daily amenities and recreational opportunities. Barber Park sits just a short walk away on Gatlin Avenue, perfect for outdoor activities and family time. The nearby Publix Super Market at Lake Fredrica Shopping Center makes grocery shopping convenient, while public transportation options along S Semoran Blvd provide additional mobility throughout the area.
The home's layout maximizes the 1,353 square feet with three well-proportioned bedrooms, including a spacious primary bedroom, and two full bathrooms. The practical floor plan creates comfortable living spaces for families or those seeking room to grow. Natural light flows throughout the interior, creating a bright and welcoming atmosphere.
The new roof represents a significant value addition, providing peace of mind and eliminating a major expense for years to come. This improvement demonstrates the property's well-maintained condition and the owner's commitment to upkeep.
Orlando's vibrant community offers year-round sunshine, diverse dining options, world-class entertainment, and excellent employment opportunities. The location provides a perfect balance of suburban comfort with urban convenience.
This property represents an excellent opportunity for buyers seeking a move-in ready home. The combination of practical features, recent improvements, and convenient location makes this listing particularly attractive in today's market.
Location
State FL
County Orange
Community Gatlin Heights
Area 32812 - Orlando/Conway / Belle Isle
Zoning R-1A
Rooms
Other Rooms Great Room, Inside Utility
Interior
Interior Features Ceiling Fans(s), Eat-in Kitchen, Kitchen/Family Room Combo, Living Room/Dining Room Combo, Open Floorplan, Primary Bedroom Main Floor, Solid Wood Cabinets, Stone Counters, Thermostat
Heating Central
Cooling Central Air
Flooring Luxury Vinyl
Furnishings Unfurnished
Fireplace false
Appliance Dishwasher, Electric Water Heater, Microwave, Range, Refrigerator
Laundry Inside, Laundry Room
Exterior
Exterior Feature Lighting, Sidewalk, Sliding Doors
Parking Features Covered, Driveway, Garage Door Opener, Ground Level
Garage Spaces 2.0
Utilities Available Cable Available, Electricity Available, Electricity Connected, Public, Sewer Available, Sewer Connected, Water Available, Water Connected
Roof Type Shingle
Porch Covered, Porch, Rear Porch, Screened
Attached Garage true
Garage true
Private Pool No
Building
Lot Description Cleared, In County, Sidewalk, Paved
Entry Level One
Foundation Slab
Lot Size Range 0 to less than 1/4
Sewer Public Sewer
Water Public
Architectural Style Traditional
Structure Type Concrete
New Construction false
Schools
Elementary Schools Lake George Elem
Middle Schools Conway Middle
High Schools Boone High
Others
Senior Community No
Ownership Fee Simple
Acceptable Financing Cash, Conventional, FHA, VA Loan
Listing Terms Cash, Conventional, FHA, VA Loan
Special Listing Condition None
Virtual Tour https://www.propertypanorama.com/instaview/stellar/O6361643

GET MORE INFORMATION

EPIC Smart Assistant






