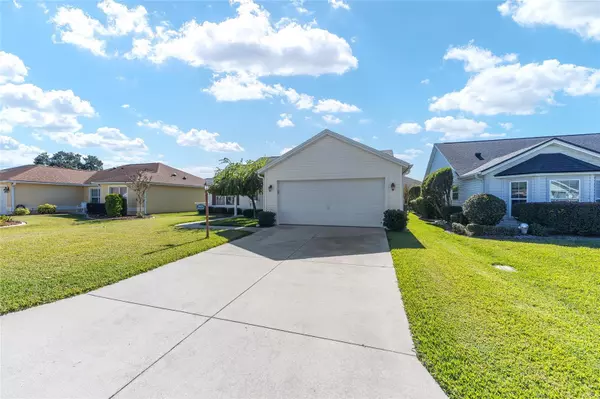
2 Beds
2 Baths
1,248 SqFt
2 Beds
2 Baths
1,248 SqFt
Open House
Fri Nov 21, 11:00am - 2:00pm
Sun Nov 23, 11:00am - 2:00pm
Key Details
Property Type Single Family Home
Sub Type Single Family Residence
Listing Status Active
Purchase Type For Sale
Square Footage 1,248 sqft
Price per Sqft $256
Subdivision Villages/Sumter
MLS Listing ID G5104763
Bedrooms 2
Full Baths 2
HOA Fees $199/mo
HOA Y/N Yes
Annual Recurring Fee 2388.0
Year Built 2001
Annual Tax Amount $3,178
Lot Size 5,662 Sqft
Acres 0.13
Lot Dimensions 60x92
Property Sub-Type Single Family Residence
Source Stellar MLS
Property Description
This well-cared-for, fully furnished home is perfectly located in the Village of Glenbrook, just a few minutes by golf cart to Glenview Country Club. Enjoy a bright and spacious open layout featuring a large living room, dining area, and kitchen with vaulted ceilings that create an airy, inviting feel.
The split bedroom floor plan provides excellent privacy for visiting guests. Relax year-round in the enclosed lanai or step outside to the cute front porch to read your book in the shade. Landscaping is meticulously maintained and easy to care for on your own, if desired.
Offering 1,378 sq ft of heated living space, this home includes central air, natural gas heating and cooking, plus a mix of tile and carpet flooring for comfort and convenience.
Move-in ready and in a fantastic location close to shopping, restaurants, Lake Sumter Landing, Spanish Springs and the popular Polo Club—this is a must-see!
Location
State FL
County Sumter
Community Villages/Sumter
Area 32162 - Lady Lake/The Villages
Zoning SFR
Interior
Interior Features Ceiling Fans(s), Living Room/Dining Room Combo, Split Bedroom, Walk-In Closet(s)
Heating Natural Gas
Cooling Central Air
Flooring Carpet, Tile, Vinyl
Furnishings Turnkey
Fireplace false
Appliance Dishwasher, Disposal, Dryer, Microwave, Range, Refrigerator, Washer, Water Filtration System
Laundry Inside, Laundry Room
Exterior
Exterior Feature Private Yard, Rain Gutters
Garage Spaces 2.0
Utilities Available Electricity Connected, Natural Gas Connected, Sewer Connected, Water Connected
Roof Type Shingle
Attached Garage true
Garage true
Private Pool No
Building
Story 1
Entry Level One
Foundation Slab
Lot Size Range 0 to less than 1/4
Sewer Public Sewer
Water Public
Structure Type Vinyl Siding
New Construction false
Others
Pets Allowed Number Limit, Yes
Senior Community Yes
Ownership Fee Simple
Monthly Total Fees $199
Acceptable Financing Cash, Conventional, VA Loan
Listing Terms Cash, Conventional, VA Loan
Num of Pet 2
Special Listing Condition None
Virtual Tour https://www.propertypanorama.com/instaview/stellar/G5104763

GET MORE INFORMATION

EPIC Smart Assistant






